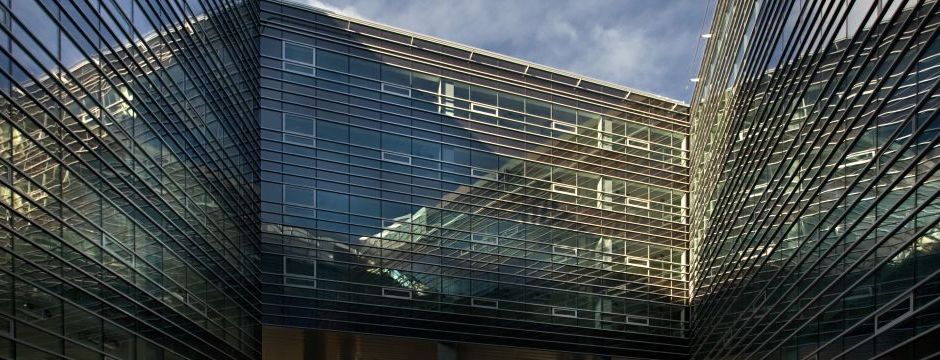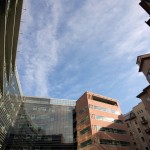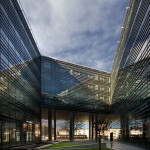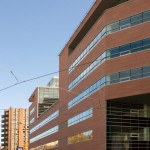Budapest, 2008
General and architectural design: Kertész Építész Stúdió Kft.
Senior designer: András Tibor Kertész, Ybl Prize laureate architect, Balázs Marián
Interior design: Schüller and TSA, Ferenc Schüller
Though the mills and one-time ports made this area by the Danube bank a decidedly industrial section of Budapest, some of the older buildings here are fairly high-standard and represent significant architectural value. It was this value that we sought to protect and revive with our new office building. The building frames its courtyards, and can consequently suggest seclusion and openness at the same time. We considerably mobilized the volume on its Haller Street front, and fashioned the main entrance like a gateway. The courtyards enclosed by the wings are “green,” and we made sure they have pleasing wall-to-floor ratios. The green courtyards are connected by a system of passageways, which also provide access to the restaurants, the café and other communal spaces, as well as the five lobbies. The roof gardens and terraces, which allow a great view of the city, are a considerable factor in the value of the building. The office building received a cladding of fine, reddish sandstone. The facade is essentially defined by the stripes of the windows, which are occasionally interrupted by vertical stripes of glass and stone mesh surfaces of vertical perforation. The building has a clean, self-evident system of functions. “Cells” can be easily created in the office spaces to let, which can also be used as open-space offices. The tenants have almost unlimited freedom in setting up tea kitchens, server rooms and document storage facilities. There is a three-storey underground parking lot, while most of the mechanical rooms can be found in the loft.
Photography: Tamás Bujnovszky







