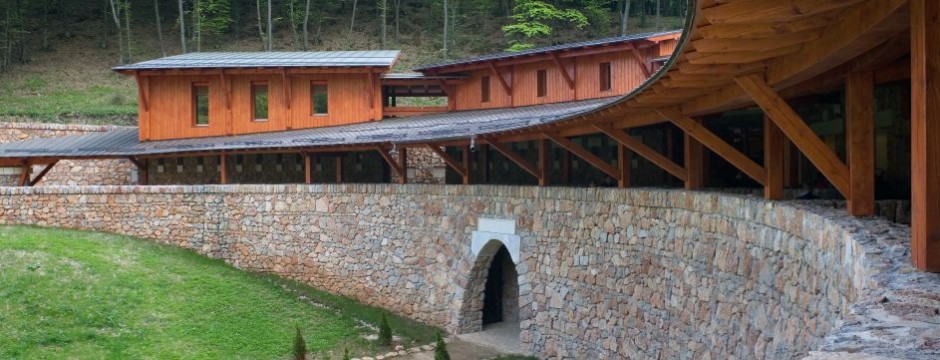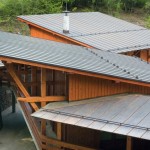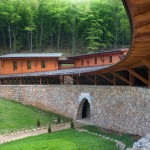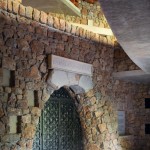Aggtelek, 2005
Architecture: Csaba Jakab
Contributors to architectural design: László Attila Márton, György Tóth, Mátyás Török, Tünde K. Tompa
I wanted to design a gate “above and below Earth” that includes the required void by uniting the spaces of the surface and the cave through fine transitions, marking the dividing line and the steps of the gradation.
Stones extracted from the cave, some with visible dripstones, provide the material of the lower realm of the house, now and then hewed, carved or marked at points I wanted to emphasize. The work was done by local bricklayers and stonemasons, and a stone carver from Püspökladány.
My visitors’ centre provides a gate by partially enclosing a void. This gate is a formation between, lies on the brink of, the void in the deep, which is delimited by rocks and dripstones, diversely and playfully, but in the end with a definite and firm solidity, and the natural world of the surface, its uncircumscribed emptiness. This formation hopefully embodies the qualities of both kinds of emptiness, creating a distinctive, original relationship between the two: the large roof that hovers over the stone retaining wall defines an interior space that may not be limited by walls (there is no window) but is empty space between lush nature under the starlit sky and the bottomless darkness of the cave.
All in all, the real motivation of the designer, the essence of the concept, the focal point of the poetry, was this transitional space—the porch.
Photography: József Hajdú







