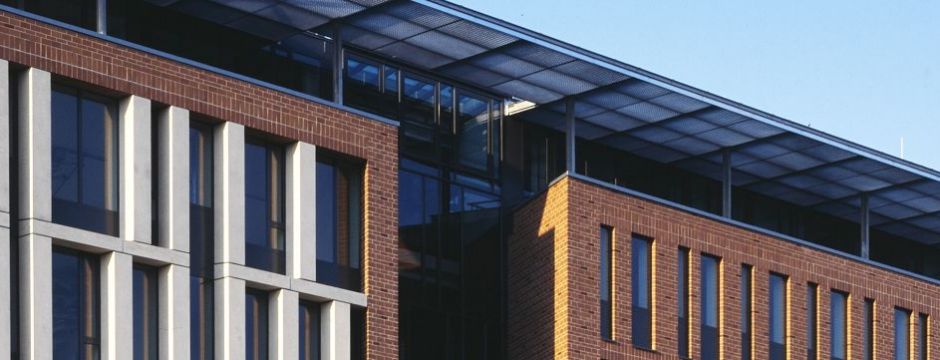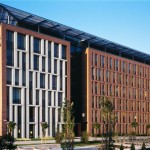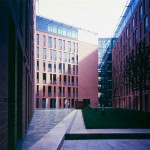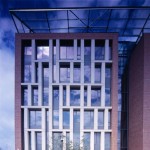Budapest, 2005
Architecture: Sándor Pálfy Ybl Prize laureate, Richárd Hőnich Ybl Prize laureate, Zsolt Félix
Contributing architects: Zsolt Szendrei, Tamás Rádics
The plot plan, being wedged in between buildings B and D, and the tumultuous architectural environment all justified a spot-like, infinitely simplified build-in on this plot. The closed, monolithic building is composed of three tightly designed rectangular blocks. The blocks are brick-clad, with a latticed facade on the side and open cross-section at their end. The variegated rhythm of the latticework of the brick facades substantiates the monolithic quality of the building, divided into blocks. The bricks on the facades appear not as cladding, but in a tectonic order emphasizing the structure of the rectangular blocks. The masonry character of the brickwork structures is substantiated by the use of bricks of various sizes, surfaces and colours on the facades and in the interior “atriums”. Owing to the tectonic structure of the brickwork, the building volumes are truly standing on the ground and only open in their cross-section (the facades on each end) with larger glass surfaces, giving insight into the internal structure of the building masses. The three blocks are separated by the several floors high volume of the glass atriums that serve as entrance halls, transition zones between exterior and interior spaces. The building complex embraces an intimate courtyard with a pool and a garden creating a pleasant micro-climate for the offices. Vertically, the volume of the building terminates in a shading metal pergola on the roof.
Photography: Attila Polgár







