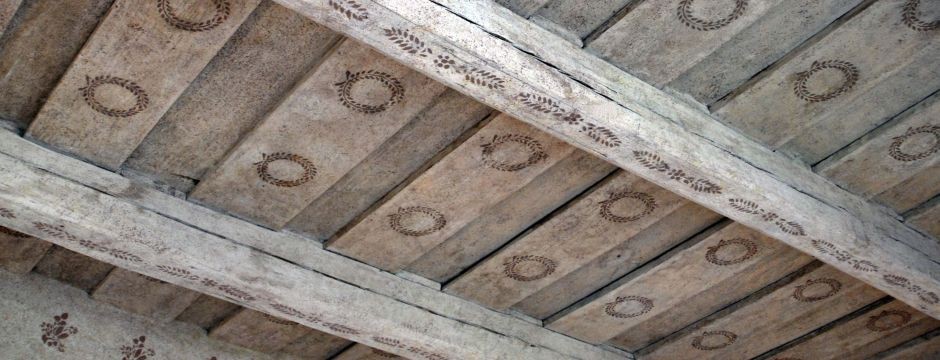Budapest, 2013
General design: Hungarian National Museum – National Heritage Protection Centre
Architecture: Kinga Garaguly, Bernadett Hild-Csorba
Contributors to architectural design: Dr Zsófia Lukács, Ibolya Ráth née Tóth, Emőke Juhász
The building has remained an exemplar of the scale, building type and mode of development that was typical of Víziváros, once the most affluent suburb of medieval Buda castle. It is distinguished by a continuity that is rare among the non-ecclesiastical monuments of Hungary: small and simple in function, it has been a residential building since the Middle Ages and will continue to be one. The building did not have great periods: it is passing time, the centuries’ ongoing history that has left its marks on it, and what the different periods brought are still there, unchanged in material or position. It displays strata of the common residential architecture, tastes and history, of the past five hundred years; over and above its age, it is special on account of the intricacy of the masonry, and the abundance and variety of ornamentation uncovered during restoration.
This ongoing history continued with the latest restoration: the five welfare tenements have been reconverted into a single home again, with as few walls knocked down as possible, and with additions that were necessary for the interpretation and the modern functions.
The marks of passing time also remained visible, with many original, raw or mortar washed surfaces, acknowledging the natural aging or tear and wear that is not a sign of neglect or decay: like so many wrinkles, every mark is a witness to the life of the house. Which in turn is a lesson for us, one in timelessness, experience, lasting knowledge, moderation and scale; learning this lesson and incorporating it in our life, the spaces we live in, may help us to live up to the challenge.
Photography: Aliona Frankl




