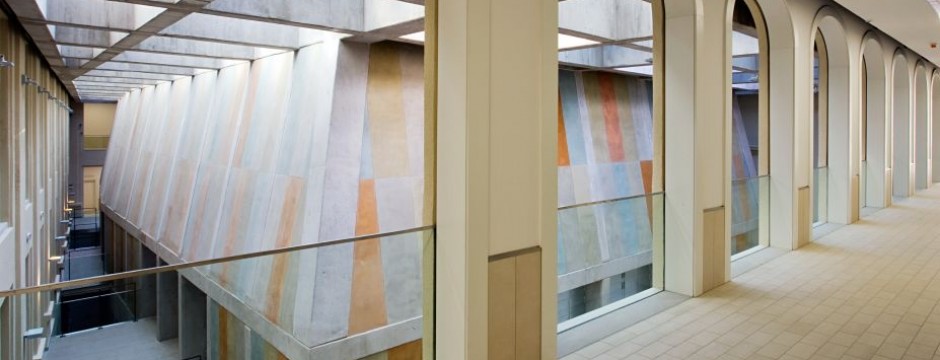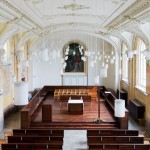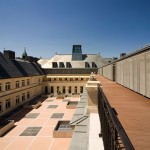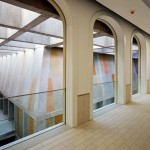Budapest, 2011
Architecture: János Golda, Ybl Prize laureate architect, Zoltán Kovács, Erzsébet Mészáros
Contributors to architectural design: Tünde Szojka M., Katalin Alkér, András Debreczeni, Roberta Horváth, Gábor Nagy, Dániel Vermes, Bence Varga, Gábor Zahorán
Pro Architectura Award
After the right of ownership was returned to the Piarists in 1992, the restoration of the impressive structure that was originally built for the order could begin in 2007. It is a true mission to move back the home of the school and the community to the hollowed heart of the city. Walking in the finished building gives a sense of moving in the palpably dense context of the city centre.
The cloister of the former court now overlooks a multi-storey courtyard, which is filled with light through the grid of reinforced concrete beams, and which accommodates the block of a new gymnasium, whose slating walls are decorated with Renaissance earth colours. It is a reminder of all that rests in the ground under our feet, a memento of antique Roman, Avar, occupying Turk, and all kinds of modern and contemporary remains. Above the volume of the box-in-a-box gymnasium, the schoolyard on the fourth floor, and the rest terrace of the monastery on the fifth, have an intentionally small-town atmosphere. The ornamental double staircase starting from the hall of the original main entrance was also renewed. The floor plans in this northern wing, however, were changed: we converted the classrooms overlooking the courtyard into a cloister-like communal space. The illuminating and space-making zone around the statuesque gymnasium in the formerly deep, dark schoolyard now makes what is otherwise a dense space structure airy and easy to absorb. As if the city continued inside the building.
Photography: Tamás Bujnovszky







