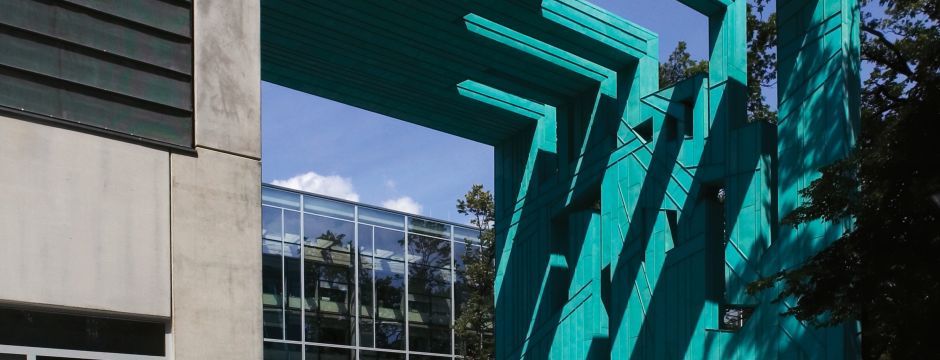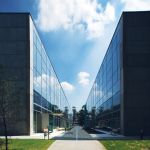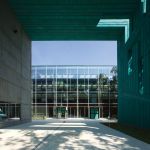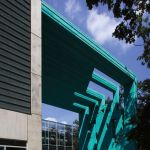Debrecen, 2006
The new research and education centre of the life sciences was to be erected on the Nagyerdő campus of the University of Debrecen, in the park behind the impressive main building of the university, which was built in 1936 after the plans of Flóris Korb. We won the commission at an international competition. In addition to providing home for 15 departments and institutions of medical, agricultural and physical sciences, we created a matrix of 150 special research laboratories, which attach to these flexibly, and are part of their joint scientific-integrative development. The chief areas of research are genetics and pharmacology. A continuation of the neighbouring botanical garden, the ground floor provides free passage and is home to the internal study garden. 120 m long, 16 m high, and overlooking the campus, the courtyard traverses the entire building. Between the library, a separate volume, and the main building, a taught external space of transition emerged.
Architecture: János Golda, Ybl Prize laureate architect, Gábor Szenderffy
Gate: János Megyik
Statics: István Kenese
Pro Architectura Award
Photography: Tamás Bujnovszky







