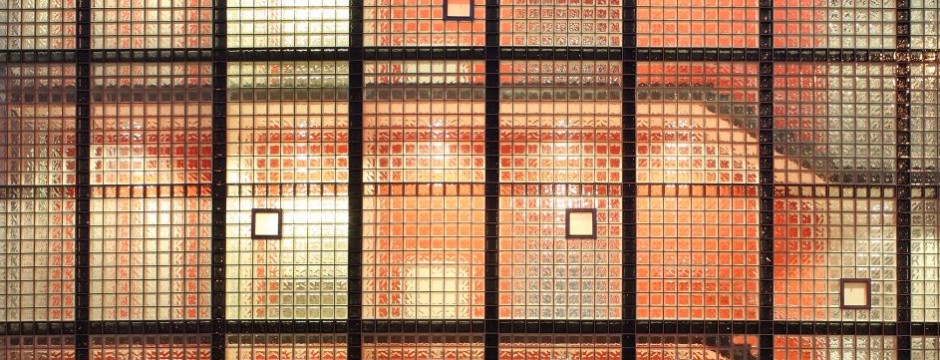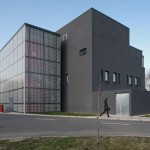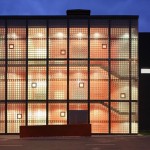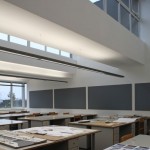Győr, 2008
Architectural design: Attila Bodrossy – Dimenzió Designer Kft., Tamás Czigány Ybl Prize laureate architect – CZITA Építész Iroda Kft.
The structure that gives home to the studios and communal spaces of the architecture students of Győr was once the compressor house of the university. The dark grey reinforced concrete box kept its weight and confined character even after the conversion. What could not be fit in the box, the staircases and sanitary facilities, were placed in a newly built transparent structure, which forms a contrast with the old building. The ground floor houses a lecture and an exhibition hall, along with an event yard, the first floor is home to the Department of Building Design, and the second floor accommodates the students’ studio and the model making room. The individual storeys are connected by an atrium opened in the middle of the building. Open 24 hours a day, the studio was designed for the students by its operators and users, the former and the current head of the department. It demonstrates the very credo of architect training in Győr: the students must be taught how to design simple buildings of high utility. What is beyond that is a secret that cannot be taught.
Since it was built six years ago, the house has become home from home for the students and teachers, a real centre for creative work that is now more than a place of instruction, as it has become the very heart of the city’s public discourse about architecture.
Photography: József Hajdú







