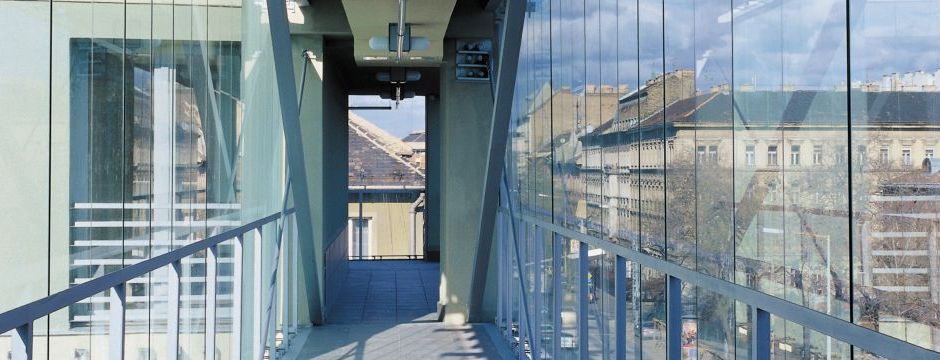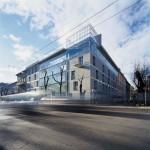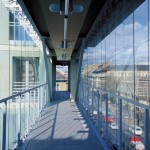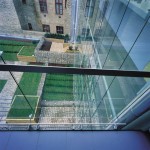Budapest, 2000–2002
Architecture and interior design: Tamás Dévényi, Ybl Prize laureate architect
Contributor: Erzsébet Kállay
This block of 72 flats is the only realized building of the Magház (Core House) Programme, an attempt to outline to young people an alternative to moving out of the inner city. Rather than locking itself out of the city, the house seeks to emphasize its being part of it. The courtyard, fashioned like a public space, provides access to shops, a café, the house’s laundry, the office of the house’s authorized joint representative, an office originally meant to be a gym, and the main entrance of the block itself.
The building is a reinterpretation of the traditional open-corridor block of flats. Mostly small, the flats share access to the roof terrace. The unplastered firewalls of the neighbouring buildings became key elements of the look of the yard as much as the gabion retaining walls of the small private gardens, or Diána Harcsa’s iron sculpture of a horse. While the house was a forerunner to what is by now a cliché, the random facade, this choice was not a bow to fashion but a consequence of the architectural character of the neighbourhood. It is rare that the tenth anniversary of a building should attract media attention.
Photography: Tamás Bujnovszky







