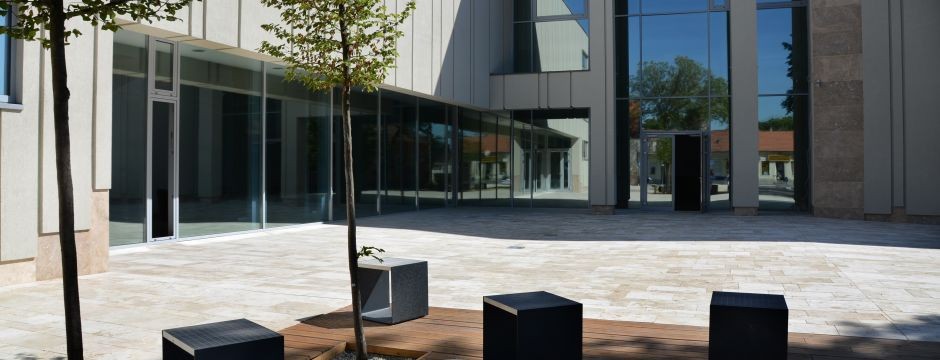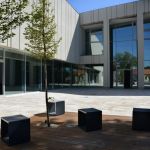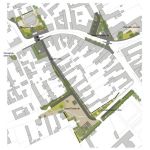REHABILITATING THE HISTORICAL CENTRE
The complex revitalization of Nagytétény’s historical centre, an area of almost 1.5 hectares, was completed in the summer of 2013. In addition to the restoration of several buildings, this included providing a new look for key communal places in the centre of the district, i.e. the former marketplace, now Szent Flórián Square, the new Országzászló Square, the main square (Szentháromság Square), along with the forecourt of the new cultural centre, the churchyard, the forecourt of the library, formerly a synagogue, and the streets that connect these, Kastélymúzeum Street and Szent Flórián Street.
In addition to creating a liveable urban environment, the project also sought to enhance lateral access to Nagytétényi Road, so as to connect the new development areas along the Danube, as well as the Nagytétény Castle Museum, to the main artery of life in the district.
Senior landscape architect: Balázs Almási
General designer: Department of Garden and Open Space Design, Corvinus University of Budapest
Design partners: Antal Gergely, architect, Szilvia Tánczos and Rita Varga, landscape architects
General architectural design:
Department of Architectural History and Historical Architecture, Budapest
University of Technology and Economics
László Daragó, Péter Rabb






