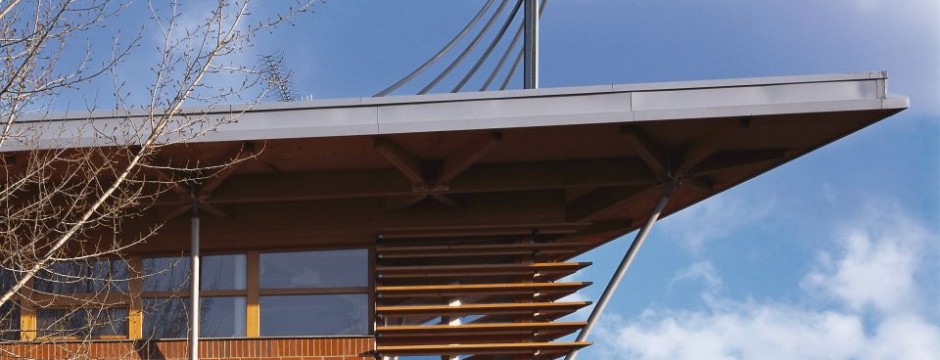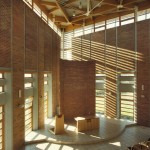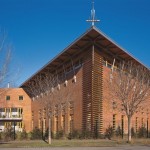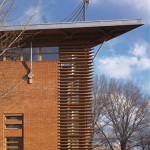Budapest, 2002
Achitecture: László Benczúr, Ybl Prize laureate architect
Contributors: Péter Lendveai, Eszter Budaházi
Funded mostly by the Protestant and Evangelical Churches and the Ecumenical Council, the building was to be erected in the area formerly occupied by the expo, next to the Catholic Church of Hungarian Saints. The proximity of universities also encouraged this choice of site, making the presence of Protestant and Evangelical university ministries self-evident.
The Ecumenical Centre comprises two main sections:
- a three-storey foyer, an office and a wing of guest rooms,
- a multifunction lecture and congregation hall, with a greater floor-to-ceiling height.
The chapel, whose floor plan is an equilateral triangle, adjoins the passageway of the three-storey section along one of its sides. The galleries are accessible from the upper floors. The chancel is in the vertex of the triangle, with a wall in a broken line providing a backdrop.
The building is dominated by bare brick and wood in natural colours. In accordance with its multiple uses, the furnishings comprise mobile elements.
Photography: József Hajdú







