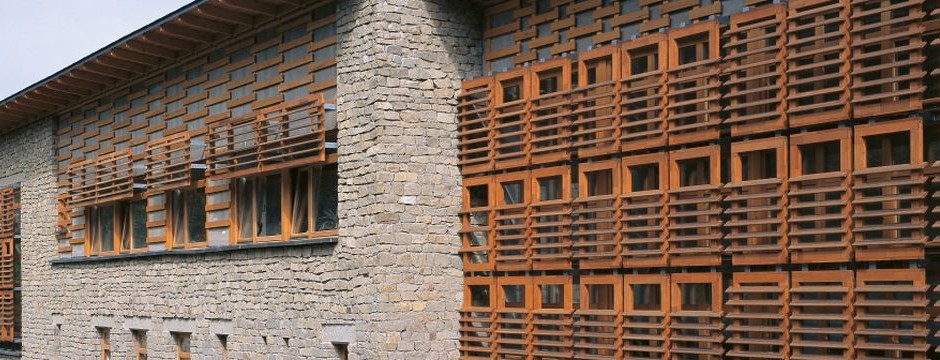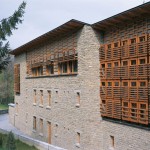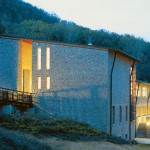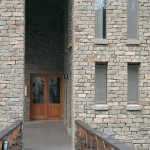Budapest, 1998
Architecture: Gábor Turányi Ybl Prize laureate architect
Contributing architect: Gabriella Klemm
Interior design: András Göde
Fitting its purpose, the forestry building was erected in a natural environment. Accessible via a long wooden bridge, the house almost imperceptibly lies on a forest clearing.
On the adjacent area, one of the most valuable national monuments of Hungary, the Pálos Monastery ruin can be found.
The valuable historical library of the Forestry Association is housed in the first building block together with a lecture hall, organically connected to the forest management offices. The row of buildings terminates in a tower-like apartment house.
The grey andesite rubble, the wooden doors and windows and the wooden roof structure emphasize adaptation to the site.
Sustainability is guaranteed by carefully considered material use, while state-of-the-art wood heating ensures economical operation.
Photography: József Hajdú







