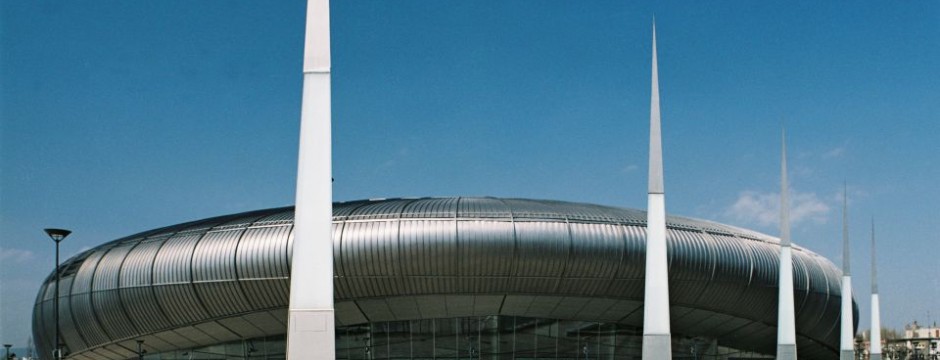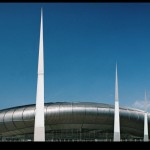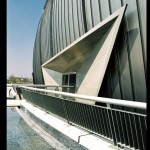Budapest, 2003
Architecture:
Arena: György Skardelli Ybl Prize laureate architect, Péter Pottyondy Ybl Prize laureate architect
Square and crystal buildings: György Skardelli Ybl Prize laureate architect, László Gáspár, Ferenc Lázár
Architect responsible for facility: László Szabados
The idea of constructing the Budapest Arena was conceived after the Budapest Sports Hall had burnt down in December 1999. The legislators of the time passed a law to commission the largest capacity roofed multifunctional building of the country. The facility of a capacity of 12 500 spectators was constructed as the main project in a three-tier architectural concept.
Elevated about 6 metres higher than its urban environment, the square is a dominant element of the complex; the arena and the crystals incorporating auxiliary functions form one architectural complex. The square provides worthy access and environment to the arena, separating the living space of pedestrians from the parking garage and the service and logistics underneath the square’s surface. The square’s surface is segmented by crystals of various sizes, as a counterpoint to the vast, streamlined volume of the arena, serving as points of access for visitors arriving from the parking garage underneath the square. The third and primary element of the composition is the arena itself, a designed volume dominating the complex. While the crystals almost tear into the crust of the elevated square, the arena barely touches it, footed 6 metres below and connecting to it via bridges.
Photography: Tibor Zsitva







