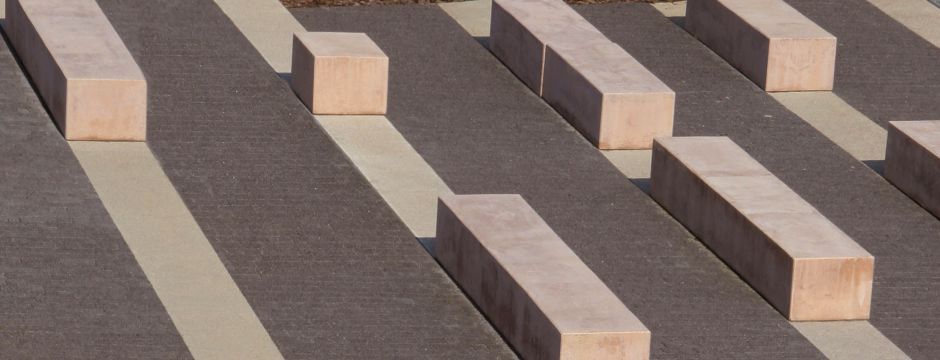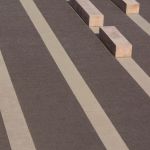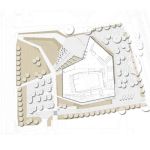When developing the environment of the Kodály Centre, built as part of the Pécs – European Capital of Culture programme, the intention was to generate an understated system of spaces that serve the building functionally, as well as to create a generous space for reception. Open-space architecture was successfully employed to make the large surface car parks, which could not be covered, human in scale and aesthetic, despite their bleak functionality.
Landscape architects:
Csenge Csontos
Borbála Gyüre
Geum Műterem Kft. and Tér-Team Kft. (final construction drawings)
Building permit drawings: S73 Kft.
Sándor Mohácsi
Borbála Gyüre
Mónika Radics
Architectural design of Kodály Centre:
Építész Stúdió Kft. (design contest, building permit drawings, tender drawings)
Mérték Építészeti Stúdió Kft. (final construction drawings)
Realization: December 2010






