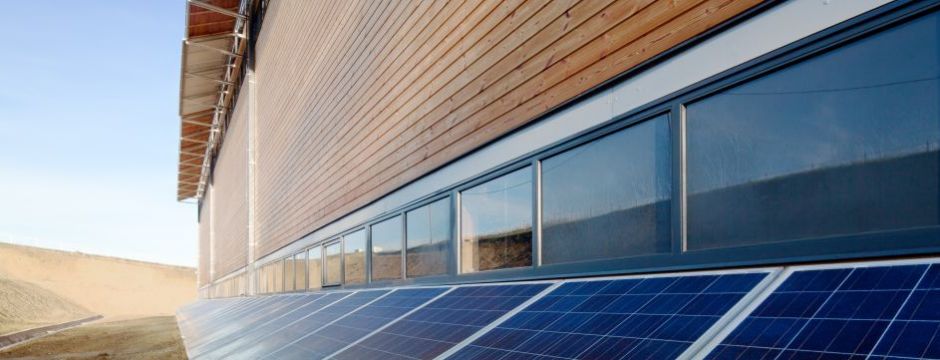Komló, 2012
General design: Prof. Dr Habil. István Kistelegdi, DLA, Dr Habil. István Kistelegdi Jr, DLA
Final construction drawings: Bálint Baranyai, Domokos Szilágyi
Contributors to architectural design: Erika Vörös, Zoltán Zsiga, Tamás Pethes, Péter Solymosi, Bálint Póth
The design process employed the special EnergyDesign method: from the start, we utilized the results of energy and indoor climate-related building simulations to develop the form of the building and to arrange functions in a manner that complies with the investor’s requirements. The ultimate goal was to minimize energy consumption and to make maximum use of the energies of the environment.
The special, almost “trademark,” feature of the building is the three ventilation towers, each capped with a so-called Venturi bowl that increases the ventilation effect. When necessary, the building is heated/cooled by three heat pumps, which draw geothermal energy from 25 collectors driven 100 meter deep in the ground. Thanks to their large surfaces and considerable thermal inertia, the thermally activated floor and ceiling structures necessitate only low-temperature heating and cooling, which requires small energy expenditure (ground heat). Pre-cooled/heated air is provided by the 1 km long piping of the air conditioning system (ground-air heat exchanger), which runs 3 metres under the car park. The optimized working of the complete system of active structural components (air vents) and mechanical installations is ensured by a building automation system, whose data we keep collecting so as to fine-tune the processes, verify our simulation techniques, and create long-term building management concepts.
Photography: The Greypixel Workshop (József Lipka, Ákos Mátételki)




