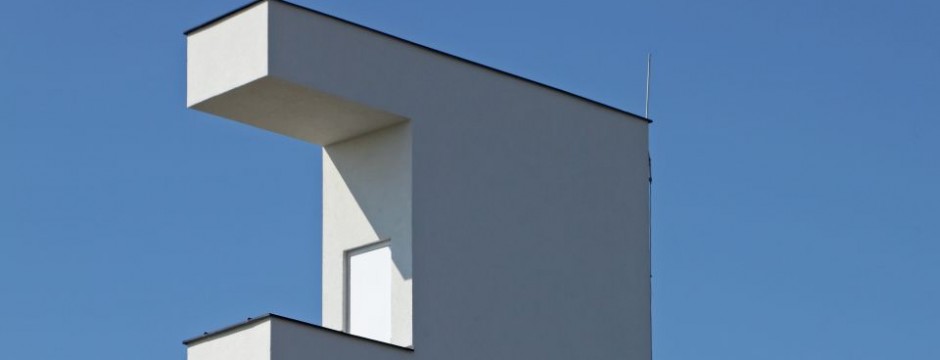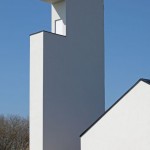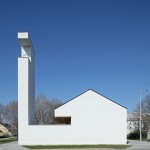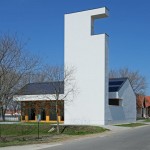Szolnok-Szandaszőlős, 2012
Architectural design: Gábor Sajtos – SAGRA Építész Kft.
The three main basic units of the planned building complex are the church, the bell tower ad the congregation house which also includes the pastor’s office. In the first stage, the congregation house and the bell tower were completed. The architectural concept was the creation of a pure building radiating simplicity – an “abode” of biblical purity. Owing to its open, transparent yet protective architectural design, the congregation house is a worthy place of religious community life. The building consists of a single floor volume with gable roof protruding like a console, and a bell tower, which is a symbolic and organic part of the whole. The wooden deck wedged between the congregation hall and the bell tower expands the interior space by way of completely openable French windows. The console-like protrusion of the roof forms a transition between exterior and interior. The protruding roof shades the southward open facade in the summer, while letting in the rays of the lower sun in the winter. This unit is complemented by the garden in front.
Our congregation house assumes a role in the spreading and promotion of ecological thought and lifestyle. The heating and hot water supply of the energy-efficient building is provided by an air-water heat pump. Heating is carried out by radiant floor and ceiling panels, and cooling by radiant ceiling panels.
Photography: József Hajdú







