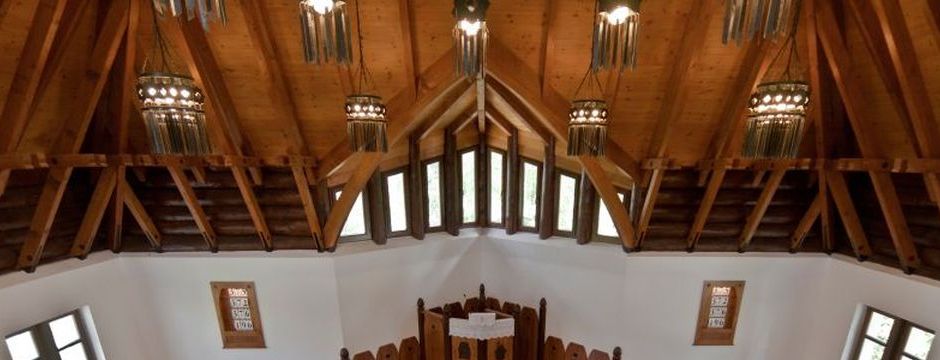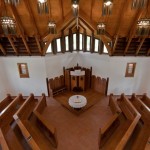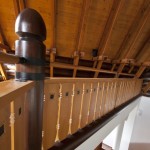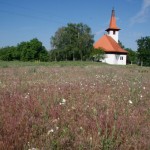Helvécia, 2013
Architecture and interior design: Sándor Czégány – Vándorépítész Kft., Kós Károly Egyesülés
The floor plan of the church imitates the “Calvin star” of Protestants. Over the star, which was formed by two rotations of the square of the main hall, a V-shaped gallery was raised, which can accommodate an organ and a choir. The pews, whose lines run towards the walls at an angle, and then turn towards the Lord’s table, allow the deliverer of the sermon to take a central position. The two parts of the tower house the stairs of the gallery, and a mother-baby room. Eastern light comes in the main hall both from the sides and from above. Before the Lord’s table, there is sufficient room not only for the person who partakes of the Lord’s Supper, but for the artists as well of the occasional concert. On the outside, the main emphasis is the tower of the entrance, which allows access to the main hall. The robust mass is both lightened and emphasised by a recessed change of material, a log wall between the thick walls that rise from the ground and the steep, star-shaped roof that descends on them. The log wall was a gift of our sister village, Csíkkarcfalva (Cârta), the Jenőfalva Cooperative.
Photography: Sándor Czégány







