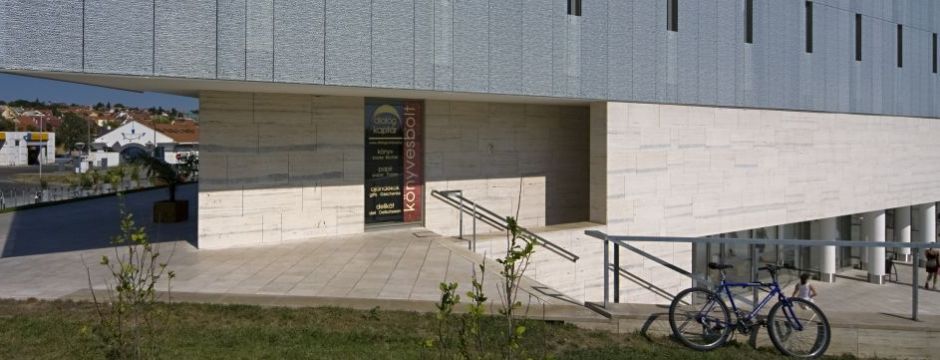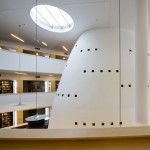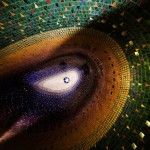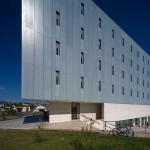Pécs, 2010
Architectural design: Mihály Balázs Kossuth and Ybl Prize laureate architect, Tamás Tarnóczky, Balázs Tatár
Interior design: György Frank
Visual art: Márta Nagy
Pro Architectura Award
A city with a rich history and a lively mixture of cultures, Pécs was one of the European Capitals of Culture in 2010. It was for this programme that this building was erected on an empty property between the Zsolnay Quarter and the city centre, a neglected and heterogeneous area. Compact yet dynamic, the body, which has a special shape and a sculpted quality, contains a variety of interiors, the various units of a library of almost a million volumes and an event centre forming the core of the programme. The fundamental notion of the architectural concept is based on the duality of permanence and continuous change that marks the history of human culture. In this context, permanence is embodied by an illusory central space of irregular shape, the hive, which can also be taken for a metaphor of the freedom of knowledge. By contrast, the zones that surround the hive are rationally organized, easily convertible spaces, which both express the need for change and make it possible.
The materials used also show a distinctive duality. The inside of the hive, which can be considered a work of art in its own right, features a world-famous local speciality, eosine-glazed Zsolnay ceramics. On the other hand, the ceramic-coated glass facade of the building offers an easy to decode meaning to those who understand the international idiom of architecture.
Photography: Tamás Bujnovszky







