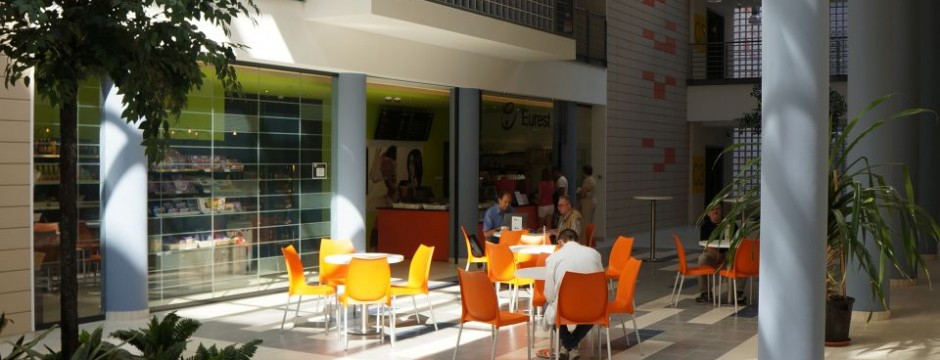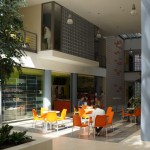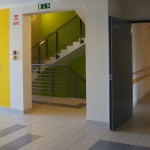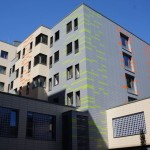Győr, 2012
Architecture: László Bordács, Judit Havrán – Közti Zrt.
Interior design: Judit Láng – L.M.Art Bt.
The new hotel building of Petz Aladár County Teaching Hospital was built from EU funding based on the construction plans submitted in May 2010. It was inaugurated in March 2013. The new building of H-shaped floor plan was erected within the hospital complex.
Clad in fine ceramic tiles, thanks to architects László Bordács and Judit Havrán, its facades are made cheerful by vivid stripes, relieving the tension of hospital stay for both patients and employees. This colour mood returns inside the building – owing to the glass roofing of the 2nd floor – while the exterior cladding of the facade continues as interior cladding in the lobby.
Designed in collaboration with the architects, the interior spaces are also dominated by vivid, cheerful colours: in the patches of the flooring and the stripes of corridor railings, the back walls of stairways, as a backdrop to floor numbers, in the centre of the wards and on one wall of the nurse desk and the common room.
The custom-designed built-in furniture – counters, cabinets – and interior doors have been designed in vivid but lighter tones, so the cabinet bodies, fronts, doors were designed with Maple decor coating, aluminium silver fittings, cover panels, legs, decor stripes and metal door casing.
Photography: Judit Láng







