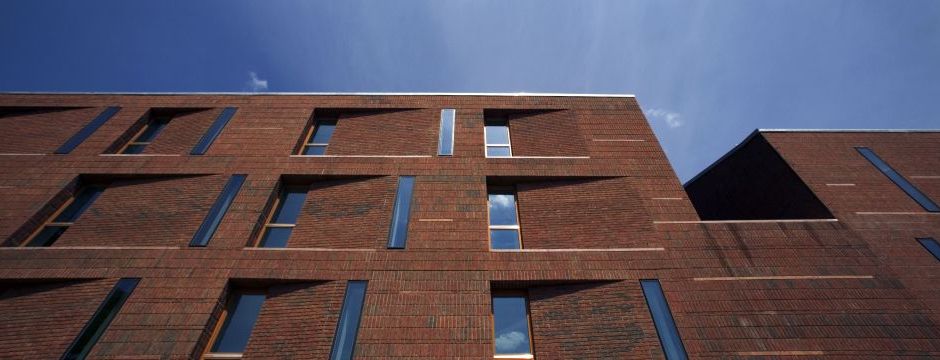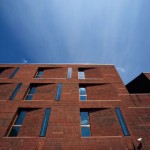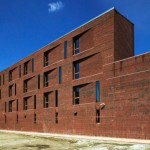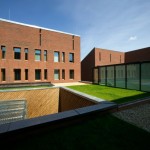Debrecen, 2005
General design: Koller és Társa Tervező Kft.
Architecture: József Koller, Ybl Prize laureate architect, László Csatai Jr, László Pethő, László Földes, Ybl Prize laureate architect
Contributors to architectural design: Tünde Szojka M., Szabolcs Kiss
Pro Architectura Award
Our task was to design the home of the Debrecen Regional High Court of Appeal, the Public Prosecutor’s Office and the Municipal Court, in the centre of the thousand-year-old “Cívis City.” Planning was preceded by a national design competition as a result of which a large area with a small-town character was razed around the proposed new street.
The as-yet undetermined structural connections and the lack of a real architectural context made placing a new building in this area, particularly the first element in a massive redevelopment, a thankless task in many respects. While the Justice Centre is to be a part of the redrawn urban texture, it now stands on its own in the middle of the block opened in the heart of the city.
The most salient feature of the building is its block-like quality: the faces of the enclosing prism seem cut out with a blade, and nowhere does the structure pierce the encompassing planes; it is adamant about staying within the limits it establishes. The accurate knowledge and strict observance of limits, the guiding principle of conduct free of excess, are suitable for the spirit of a justice centre. This principle went on to mark the entire design process.
Photography: Tamás Bujnovszky







