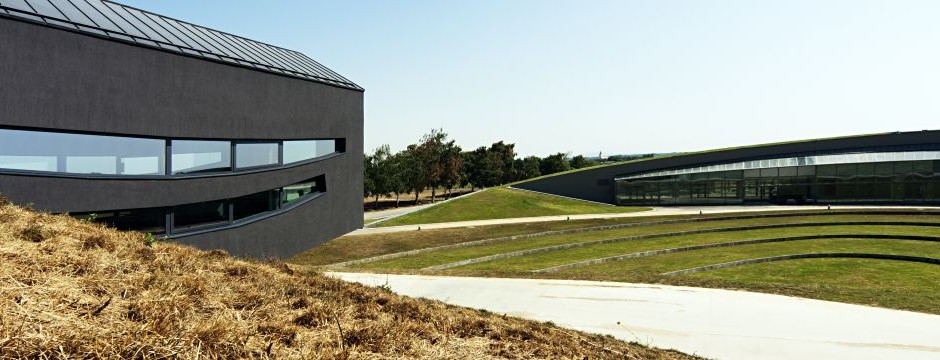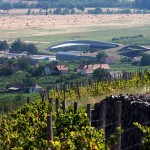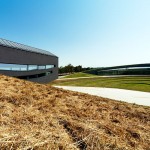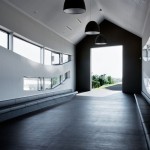Somló-hegy, 2013
Architecture: Dezső Ekler, Ybl Prize laureate architect – Ekler Építész Kft.
Contributors to architectural design: Árpád Koncz, Gyöngyi Berta, Balázs Győri, János Gatter, Veronika Katona, Dalma Kiss, Bálint Berki
The facilities of the St Ilona Winery and Kreinbacher Champagne Cellars can be found in the centre of one of Hungary’s most popular wine-growing region, at the foot of the Somló Hill. As the third and fourth elements of the complex, a champagne maturing facility and places of accommodation were built. The plans were made at different times, and consequently show different character traces.
For those who approach it from the main road, the structure of the winery is hidden by an artificial mound, which fits in the topology of the hill. In its back, the interiors of the buried halls overlook the hill and the vineyards. The champagne cellars appear as if freshly emerging from the ground. Covered with green roofs, the monolithic reinforced concrete halls evoke geological forces, with floor plans that imitate lava flows, and cross sections that resemble lava tubes and tectonic movements.
The ground floors of the buildings receive illumination from the top as well: this is where processing, as well as laboratory and administrative work is done. It is only indirectly that natural light reaches the cellars, the location for fermentation, storage, bottling and packaging. Catering is an important function of the complex. Visitors can enjoy the wines and the panorama in the cantilever “cellar house” that projects from the hill-mass of the winery’s structure.
Photography: Tamás Bujnovszky







