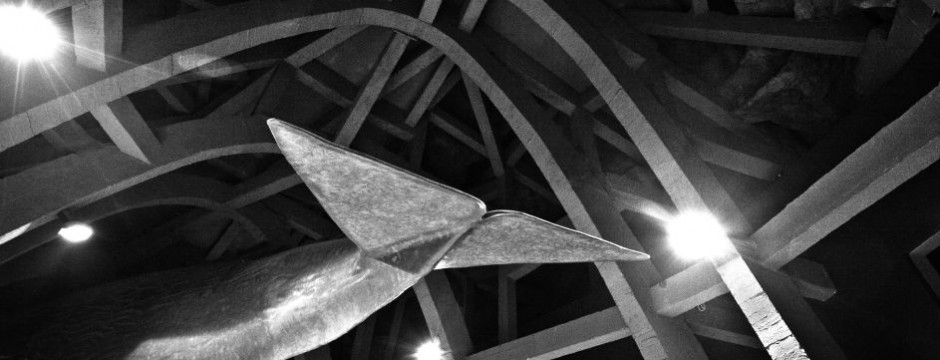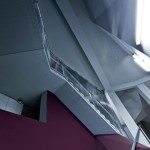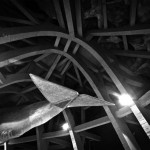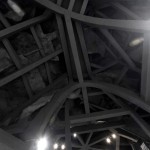Budapest, 2012
Architecture: Kis Péter Építészműterme Kft.
Senior designer: Péter Kis
Architectural design: Bea Molnár, Péter Nyitrai, Tamás Ükös
Contributors: Péter Romvári, Orsolya Romvári, Péter Hámori, Róbert Erdélyi, Piroska Varga, Ádám Potzner
“The special circumstances, a space structure of a unique mood, and the lack of natural illumination all required the installation of a special function, and an unconventional arrangement for the facility that was to move here. Given the above, one of the greatest challenges was to solve the operation of a facility with a floor area of 4700 square metres and a volume of 38,850 cubic metres—and to use renewable energy. The answer was provided by the thermal springs of Széchenyi Bath.
Péter Kis and his designer partners applied analogical thinking to implement the utilization plan. The guiding principle was the diversity of modes of existence, of living and lifeless systems, where diversity was understood as a response to the challenges of the environment, the problems to be solved. All this becomes appreciable through the varied instruments of exhibition that adapt to the spaces.
The shaping of the interior spaces of this construct, which emulates a limestone mountain, as well as the design of the illumination, is based on the analogy of caves: as water finds its way in the limestone, so light will travel in the vast, dark, empty space that is defined by the artificial rock shell.”
/Györgyi Csontos/
Photography: Zsolt Batár







