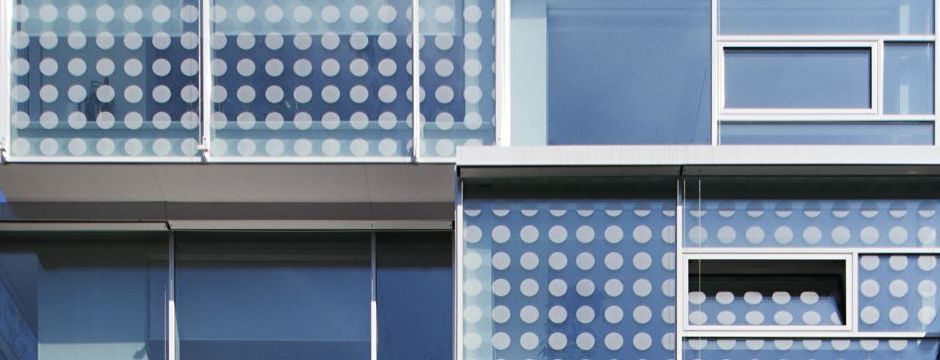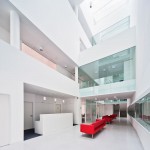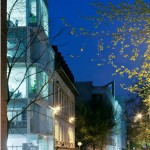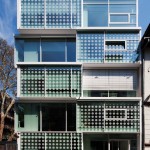Budapest, 2013
Architecture: 3h építésziroda
Senior designer: Katalin Csillag, Zsolt Gunther, Ybl Prize laureate architect
Project leader: Orsolya Pataj
Contributors to architectural design: Zsombor Fehér, Lilla Kántor, Bence Kertész, Rita Madarasi-Papp, Tímea Szarka
This small office building was erected in a densely built-in part of Buda, near the Danube. The streets, which connect to the interior of the block with empty gaps, the different eaves heights, and the stylistic heterogeneity of the streetscape, required a reconsideration of adaptation practices. Our building both relates to its environment and does not: its volume ignores the eaves height of its neighbour, but is the same height as the ridge of the firewall. The prism–blank–prism composition creates a new form of adaptation: the unity created goes beyond the triviality of neighbourly relations, and relies instead on the rhythm of the vibrant body of the city.
The house follows a seemingly strict formula, which facilitates a consistent attention to the geometry. The mass of the building is made distinctive by a chessboard of storey-high surfaces, alternately protruding and receding. The external shell bears a screen-print pattern of discs, reminiscent of the Pop Art of the 1970s, and then the ornamentation returns where least expected: on the brutally flat surface of the glass.
The regular exterior continues in a geometric, yet throbbing interior. It centres on an elongated atrium, which receives natural illumination from above, and is segmented by the boxes of rooms, whose position changes from floor to floor.
The house successfully balances passive and active green elements. Sustainable comfort was one of the chief guiding principles for the design of the interior. One of its cornerstones is natural light, which reaches every corner of the building.
Photography: Tamás Bujnovszky







