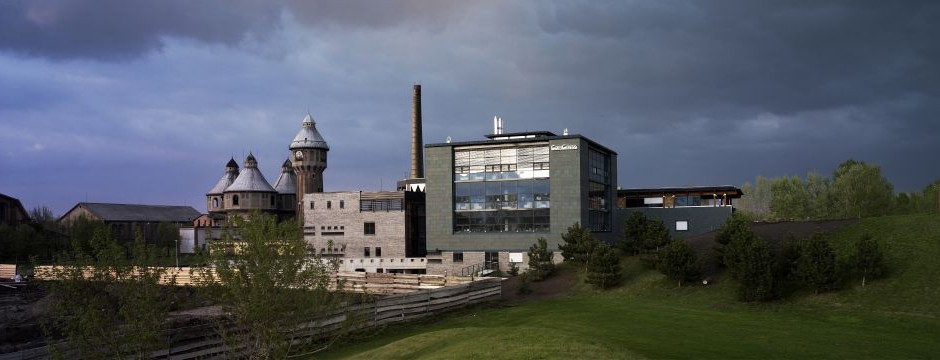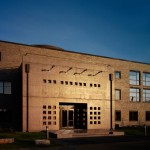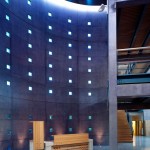Budapest, 2005
General design: Ten Építész Műterem Bt.
Architecture, interior design, environment: Zoltán Horváth, Ybl Prize laureate architect
Contributors: Ákos Bara, Marcell Benson
The decisive factors in the architectural design of the Office Building D and Biochemistry Lab were the vicinity of the Danube and the special position of the building as a link between Graphisoft Park and the Gasworks. Rather than continuing the loose development method of the buildings that lie along the Danube bank, its method of construction adapts to the buildings of the Gasworks.
Designed to stand on the longitudinal axis of the park, the tower-like building of the lab thus marks and interprets the elongated shape of the woody park, while defining the position of, and creating a closure to, the footpath that runs along it. In turn, the L-shaped “background building” moves the visitor on towards the Danube. Overall, the look of the building features elements of a public building, the industrial context, and a Mediterranean structure.
Like the turn-of-the-century buildings of the Gasworks, Building D is tectonic architecture, avoiding the De Stijl-type stylistic marks that characterize earlier buildings in the park. Instead of referencing the forms or materials of the Gasworks, the design consciously chose to understand and respect its spirit, responding to it with the materials and technologies of our time. The reinforced concrete cylinder of the atrium evokes the atmosphere inside the towers of the Gasworks.
Photography: Zsolt Batár






