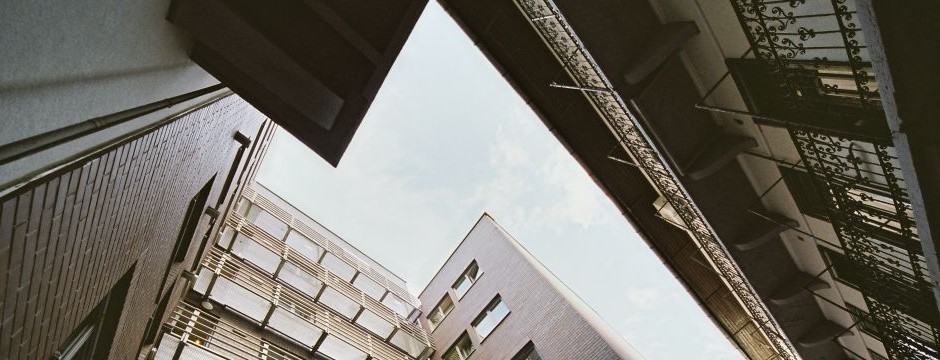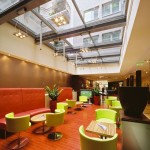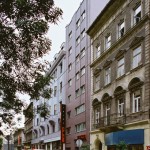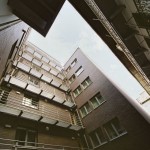Budapest, 2008
Architecture: Miklós Marosi Széchenyi- and Ybl Prize laureate architect – Közti Zrt.
Interior design: Schinagl Gábor Studio Bt. Architect-design
The 68 room hotel was built on a special property in the Jewish Quarter. Our client started the design task with a remarkably successful choice of name that defined the required atmosphere: “SOHO”. This set the requirements primarily for the colours and design of the interiors. The planned boutique hotel is aligned with the firewall of the building on its left, with the hotel rooms situated in towers arranged onto the stairwell-elevator blocks opening from the ground floor foyer, resembling the type of residential buildings where the flats open directly from the stairwell. Between the two towers there is a glass-roofed atrium bar providing a cheerful night view from the gallery of the neighbouring house. The external steel frame hanging corridor is a subtle reference to the original atmosphere of the place while serving fire safety.
The small, 18 m2 rooms fulfil every requirement of the hospitality service. The underground car park can be accessed with a vehicle lift.
The front and courtyard facade of the building has been designed with clinker bricks in art deco style similar to several other buildings in the area. The quarter-brick plane shifts and the different brick laying procedures result in a subtly plastic effect.
Photography: Tibor Zsitva







