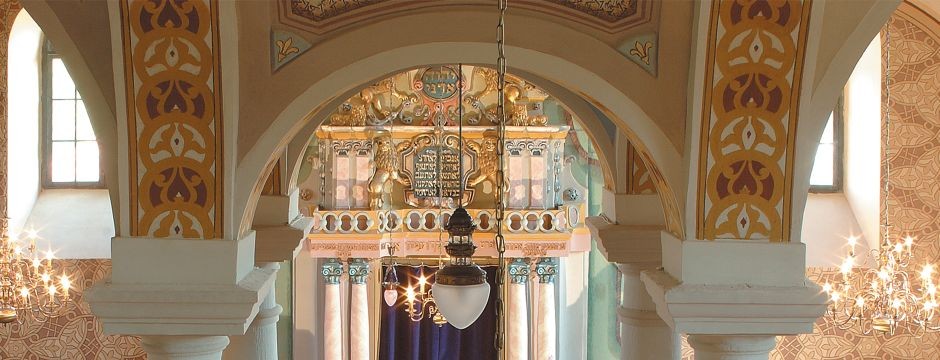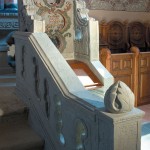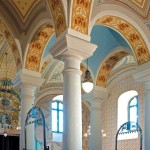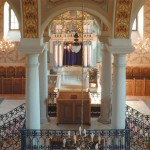Mád, 2004
Design: KÁNON Építészeti Stúdió
Architecture: Ágnes Benkő, Péter Wirth
Interior design: Ágnes Benkő
Art historian: Ferenc Dávid
Restoration: Ervin Kisterenyei
The first Jewish families settled in Mád in the early 18th century. The growing community erected its late Baroque synagogue in 1795. Used for almost 150 years, it lost its congregation with the 1944 deportations. In 1953 the monument was nationalized as “abandoned property,” but no provisions were made for maintenance. In 1978 the eastern gable end collapsed, and tore the vault of the main hall. Reconstruction works were then begun, with the intention to convert the building into a library. Though the works were discontinued, they at least ensured the monument could survive for a few more years.
Following painstaking research, our studio prepared the plans for the reconstruction of the synagogue, which by then had become dilapidated again. The rejuvenated synagogue serves three purposes:
1) It is a monument, a testimony to two centuries of the local Jewish community;
2) It is a multicultural space, which locals can use for concerts and lectures;
3) It is a place of worship that groups of pilgrims can use for services.
The nine-part division of the main hall was an invention of 16th-century Polish-Lithuanian Renaissance. The pulpit (bimah) in the centre, surrounded by four stone columns, is the essence of a space meant for teaching and prayer. The facades, decorated with only a few Rococo (Zopfstil) elements stand in dramatic contrast with the richness of the decoration in the main hall. The colours and forms that swirl around the Torah ark bear witness to the joie de vivre of a Hassid community that praises God with music, song and dance.
Photography: József Tóth







