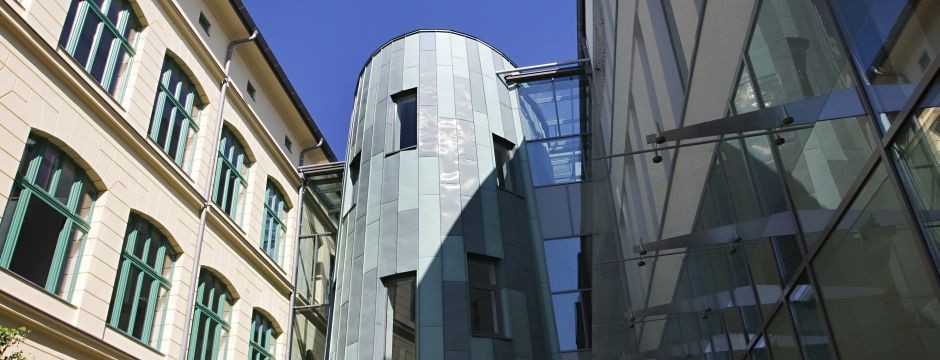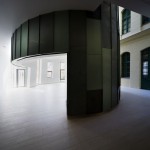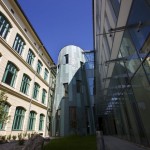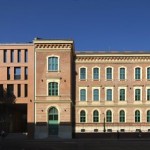Budapest, 2009
Senior designers: János Plájer, Alfréd Peschka Ybl Prize laureate
Architectural design: Róbert Geiszter, Gábor Simonics
National monument consultant: Klára Nándori
Interior design: Balázs Kéri – Kroki Kft.
The Bécsi Corner Office Building was constructed at the foot of the Buda Hills, in the centre of Óbuda. In the approximately 5000 m2 area enclosed by four streets, the existing national monument and the newly erected modern buildings form a harmonic unit. Throughout the reconstruction, we created 7300 m2 office space and approximately 3000 m2 catering and commercial space. Preserving the protected buildings in their original form and restoring their former beauty was a priority in the project. At the same time, while we conserved the external façade and the building’s main stylistic traits and values, the interior content and design matches the requirements of tomorrow.
Owing to the completed project, the formerly abandoned and deteriorated buildings are now filled with life anew, shining again in their former splendour.
The passage now open to the public and the courtyard with new integrated catering facilities, conjuring the atmosphere of the old Óbuda, altogether have promoted this development into a significant hub of the Óbuda area.
Photography: Tamás Bujnovszky







