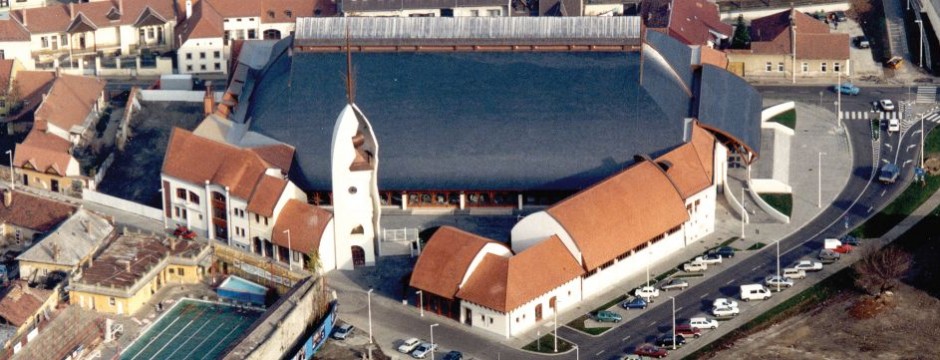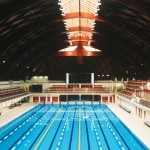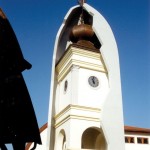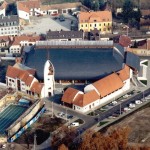Eger, 2000
Design: Imre Makovecz, Kossuth and Ybl Prize laureate architect
Contributing architects: Judit Gerencsér, Gábor Urr, Nathalie Grekofsky
“The roof covering the 40 metres wide space is the longest spanning wood structure designed so far by Makona. The novel solution of its latticed vault structure was already present in Makovecz’s first drafts. This comprises 16/85 cm wide glued arched wooden girders spanning the space on top of 7 metres high reinforced concrete pylons at a distance of 9 metres each, with a diagonal two-way wooden latticed grid stretched in between. The structure fundamentally differs from the traditional engineered principal beam/secondary beam system, but also from the radial lattice girder structure often used in organic architecture inasmuch as here the spatial power play takes place in the plane of the arched shell. This solution bears resemblance to Nervi’s reinforced concrete latticed vaults. The grid of arched secondary beams radially opening between the principal beams is supported laterally by the girders and at the top and bottom by the crossbeams, practically held fast by this frame. The power play thus resembles a shell vault, because the full load is not borne by the principal beam. The hall is 54 metres long, the structure’s two ends are hipped, and the lateral bearing of the two outermost girders is served by an arched support structure outside the shell, ending in the terminus of the ridge.”
/László Pongor static design engineer/
Photography: László Pongor, courtesy of MAKONA







