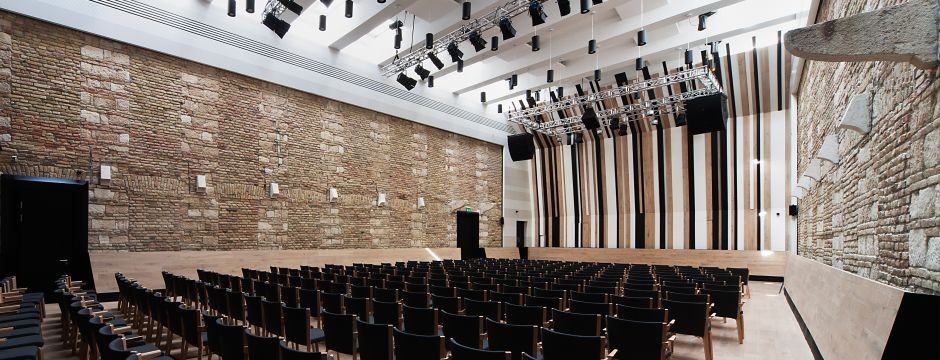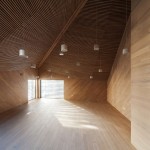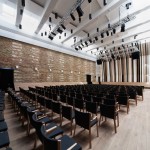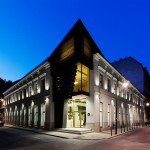Budapest, 2013
Architecture: Chehadé Abdel Rahim, Dorottya Gőz, Dániel Taraczky
The Budapest Music Center opened behind Csarnok Square in Ferencváros in March 2013. More than a hundred years old, the house was rebuilt to give home to BMC, which has been active since 1996.
Thanks to the BMC’s broad spectrum of musical activities, the house has complex and versatile functions. Music lovers find a two-storey, galleried restaurant and jazz club on the ground floor, along with a 340-seat concert hall. The latter occupies what was formerly the courtyard; not only does it have natural illumination, but the retained original architecture of the walls provide unique visual and acoustic qualities.
The first floor houses the offices of BMC, studios, a music information centre and library, and the International Eötvös Institute. The guest rooms in the loft provide accommodation for the attendees of the composition courses held in the library. The loft also holds two distinctive event spaces, used for conferences and receptions: the wood-clad corner room and the 80-seat hall before the roof terrace above the concert hall.
The connections between the individual functions are the result of careful consideration, and the versatility never prevents the simultaneous use of different parts of the building.
We sought to use natural, pure materials that ensured transparency in the building. the palette is dominated by black, white, grey and oak, often complemented by the warm, friendly, cleaned surfaces of the old, mixed masonry.
Originally built for residential purposes, the building also signals the change of function with its exterior. The simplicity and clean proportions of the original facade encouraged us to keep it; it is brought into the present time by the fragmented black volume, a symbol of contemporary art that breaks out of the classical traditions. On the corner, the covering itself is opened up and drawn apart, clearing the way towards the interior of the building.
Photography: Tamás Bujnovszky







