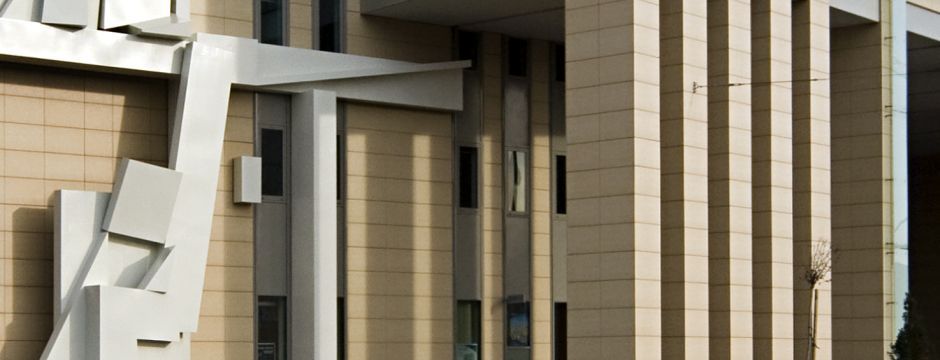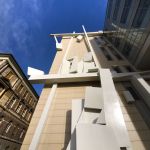Budapest, 2007
The campus includes a large lecture hall seating 500, smaller lecture halls, classrooms, a library of 500 thousand volumes, reading rooms and the offices of departments. The investor’s wing with three street entrances includes offices for rent. If required, the spatial arrangement of the office building makes educational use possible.
Principles of the architectural concept
- The building complex should suit the World Heritage site, the university buildings and its surroundings.
- The main entrance of the campus should be a prominent welcoming portal giving onto the Danube.
- The urban space behind the portal’s arcade should lead to the main entrance of the campus.
- The main entrance and the central lobby should link the functions of education, library and office.
- The mass and facade of the building should be modern, grandiose, future-proof, sustainable, matching.
- The building should carry a meaning towards the knowledge-based society of the future.
The tender specified that the building’s exterior and interior should contain works of art. The sculpture on the Danube side front facade is the work of sculptor György Jovánovics. The led wall in the community area is the work of artist Erika Pásztor and her team.
General design: Konstruma Mérnöki Iroda Kft.
Senior architects: prof. Antal Lázár DLA, Kossuth and Ybl Prize laureate architect – AD& Stúdió Kft, dr. M Zoltán Oláh – Konstruma Mérnöki Iroda Kft., László Szerdahelyi – Wing Zrt.
Interior design: Gábor Szokolyai – MCXVI Építész Műterem Kft.
Sculptor: György Jovánovics
Photography: Tamás Bujnovszky







