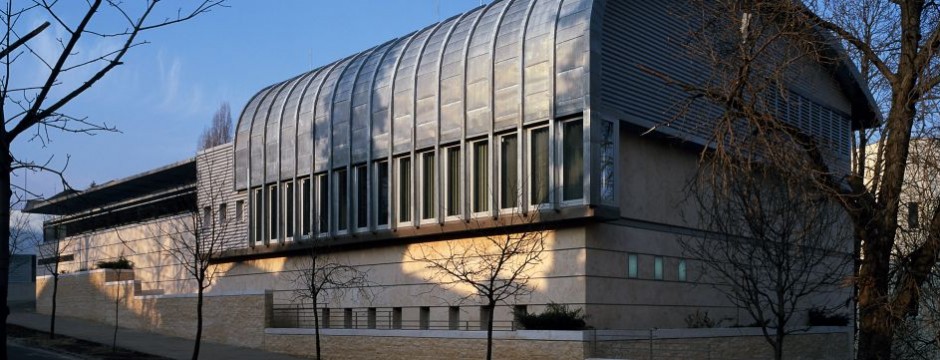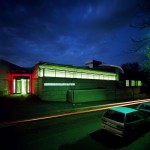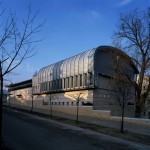Budapest, 2003
Senior architectural designers: Dr József Finta, Kossuth and Ybl Prize laureate architect, Zsolt Szabó
Interior design: Balázs Szilágyi
Coordinating architect: Zsolt Szabó
On a commission from the Városmajor Foundation for Cardiovascular Sufferers, we designed a new wing for the Városmajor Clinic, attached to the block of operating theatres that was built in the 1980s. The facility is the scene of new, world-class minimally invasive heart surgery, used in particular for the treatment of widespread coronary artery diseases.
The building, which has a useful floor area of 1200 square metres and serves diverse functions, houses an outpatient’s department of cardiology, which also handles emergency cases, a department of cardiac and cardiovascular surgery with an intensive care unit, the related service and auxiliary facilities, and a laboratory for computer-aided education. We had to take into consideration limited funds (typical of foundation and government projects) and an extreme technical intensity when designing a building that can fully accommodate the additional functions, while being liveable, suitable for appropriate service, and has architectural merits.
Over and above the integrated functions of the facility, the technological challenges included its connections to the existing buildings, to be created at diverse levels, the relatively small and steep plot, and the need to avoid such adverse effects on the environment that arise from its use, the built-in density, its technology, architecture and aesthetics.
Overlooking a small street in a Buda neighbourhood of villas, the building features healthy scales, and logically decorated stone, metal and glass surfaces, which, along with the surrounding trees and elements of the garden, are responsible for a “humane high-tech” look, signalling the contemporaneousness of the construction and the modern medical technology that this facility gives home to.
Photography: Attila Polgár







