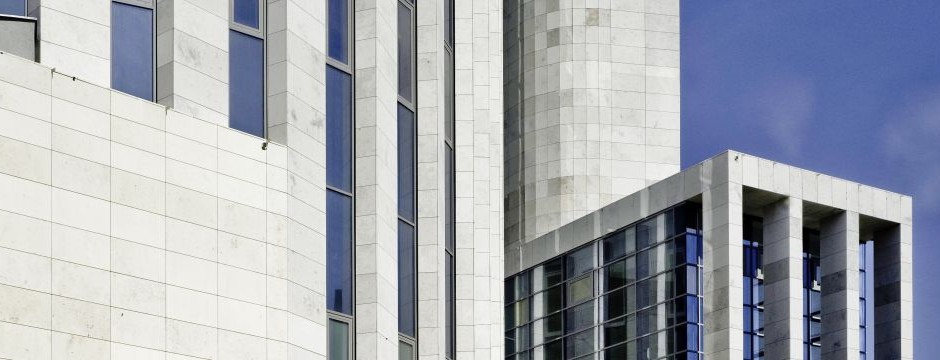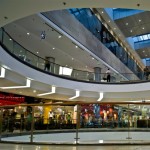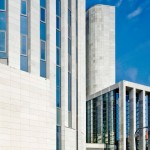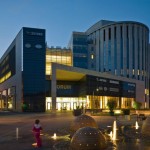Debrecen, 2008
Senior architectural designers: Dr József Finta, Kossuth and Ybl Prize laureate architect, Tamás János Szabó, DLA
Architectural design: Gábor Péter, DLA, Örs Tömösi
Coordinating architect: Zsolt Szabó
The Debrecen Forum, a major complex, was to stand in the immediate vicinity of Csapó Street, one of the city’s most prominent streets. The three self-contained buildings of the multifunctional complex give home to a theatre, a shopping centre, a market, a retail building, an office building and car parks. The uniquely complex cultural, retail and administrative functions cluster around public spaces that attract urban life, creating a new centre in the city, a “Forum.” The lower three storeys accommodate retail units that overlook the shopping precinct. The car parks are placed on the upper floors and overlook the interior of the block, while street front will be occupied by the new theatre of Debrecen. The theatre, whose position is unusual, communicates with a green roof that projects over the city like an “agora,” which may truly become a space for the community. The majority of the building is covered in limestone.
Photography: Zsolt Batár







