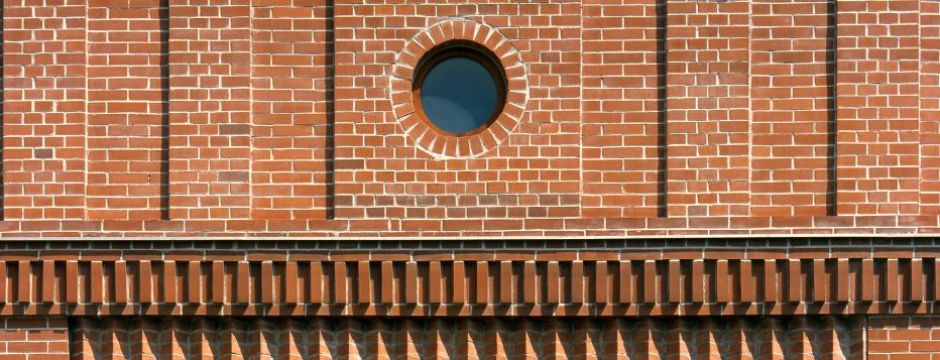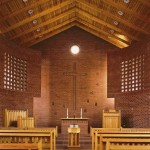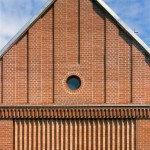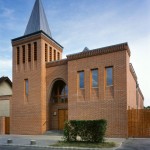Budaörs, 2003
Architecture: János Krähling
Interior design: István Ágoston, Éva Répai
Glass art: Ágnes Horányi
Applied art (metalwork): Károly Félegyházi
Goldsmith: † Csaba Ozsvári
The evangelical church of Budaörs was built for a community that had reached the status of parent congregation by the 1990s. The plot can be found in the main street of the town: 18 metre wide and disproportionately long, it is a typical land-owner’s plot in modern-age Budaörs.
The sacral space is arranged longitudinally, and features the forms and symbols of universal Christian church architecture. The unity of the interior, a quality that conforms to the evangelical tradition, is also underlined by the slating wooden ceiling with visible beams. The tower, the parabolic arch of the entrance, the bastion-like, parapeted volume (“mighty fortress”), the distinct space of the church which has a gable end and a pitched roof, and begins further in, the surrounding pillars and the blade walls above, as well as the perforated wall and raised floor of the chancel, all follow the traditions of universal Christian church architecture.
When shaping the sacral space, it was important to handle, filter and let in indirectly the always reflecting light from ahead and the sides. The blade walls that surround the interior of the church are in effect refractive surfaces. The essential material of the building is brick, the ancient material that is earth, water and fire at the same time, and provides and defines a human scale. We adopted this standard of sizes for the whole design process, from the other structures through the sacral instalments to the furnishings.
Photography: József Hajdú







