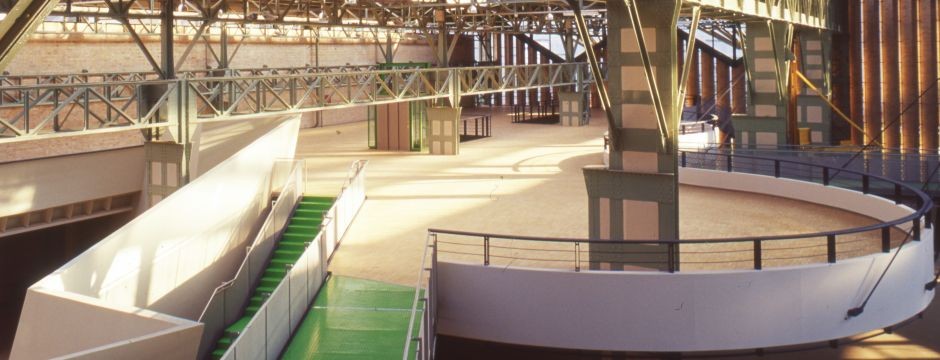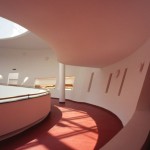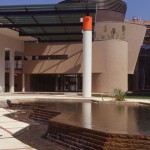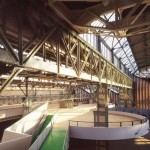Budapest, 2001
Design of buildings B and C: Wéber Architect Office
Senior architect and designer: József Wéber Ybl Prize laureate architect
Architectural design: Béla Tóth, Zoltán Stein
Design of building D:
Senior architect and designer: László Benczúr Ybl Prize laureate architect
Architectural design: Péter Schmidt
Interior design: Miklós Heppes, András Lente, Ferenc Szekér
Building E
Senior architectural designer: László Benczúr Ybl Prize laureate architect
Architectural design: Eszter Budaházi
Reception building
Senior architectural designer: Ákos Takács
Architectural design: Ferenc Müller, Szabolcs Bánszky
Underground parking garage
Senior architectural designer: Annamária Bozsó
Park design
Landscape architecture: Gábor Lendvai, Johanna Muszbek, Dominika Tihanyi, Péter Pozsár, CÉH Creative Community
The GANZ – Millennium Park was established as the site of the series of cultural events organized to celebrate the turn of the millennium, as a brown field development on the premises of the famous former GANZ Electric Works, comprising a building complex for housing a large scale exhibition, a studio building suitable for theatre and television shows, and a multifunctional reception building suitable for smaller events. The construction had to be solved in accordance with the prevailing urban design plan, utilizing, reconstructing and augmenting the existing buildings.
In the area between the buildings, a park was designed that created an organic whole with the buildings for hosting the millennium events. Underneath the park, a two-level parking garage was constructed. Buildings B, C and D were designed and built to house the highly acclaimed exhibition Dreamers of Dreams – Famous Hungarians.
The interconnection of the complex of three units and their treatment as a whole was a key aspect of the design process.
Beyond the placement of the exhibition and related service functions, another important aspect of the design was to provide the visitors ambulating the buildings of imposing interiors with an extraordinary spatial experience in addition to the events they attend. Therefore, in addition to creating unique and effective spaces for the exhibition, we endeavoured to provide diversified options for moving around in the space.
Photography: Andrea Häider







