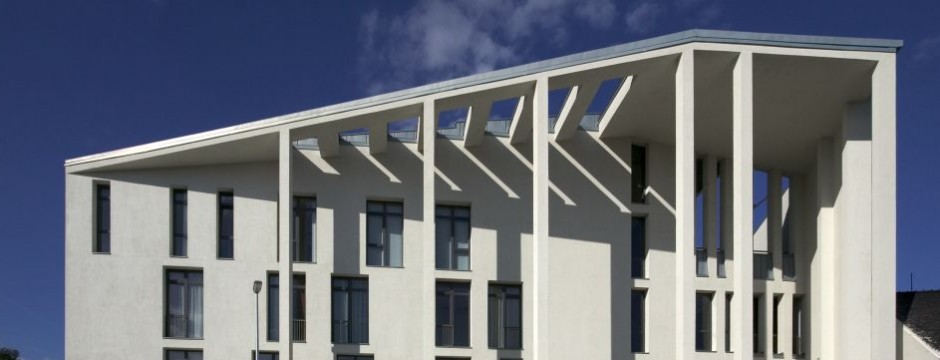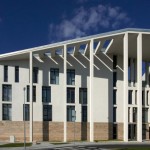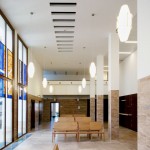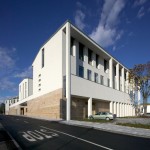Győr 2006
Architectural design: Horváth és Patartics Építész Iroda Kft.
Architecture, interior design: Zorán Patartics Ybl Prize laureate architect
The location is controversial. While it is near the city centre and the jurisdictional and related institutional buildings, it is at once situated on a periphery of the city, which entails factors concerning quality. The actual transformation and renewal of the block is hindered by the enclave-like remaining old plot structure, the mixture of residential, institutional, industrial, infrastructural and commercial (railway and Shell station) functions. During the design phase we needed to find answers not only to this, but also the discrepancies between the significant public buildings and their unworthy environment. All of this to satisfy a society of lawyers who prefer to see the architectural representation of their profession in the style of courthouses built 100-150 years ago, and not without reason, as very few of the newer courthouses could appropriately convey this content in a renewed form.
The fundamental question: how can a new court building approach the current reality and essence of jurisdiction without forsaking the associations established by historical buildings? The answer: by transferring the non-tangible, non-measurable specificities, by evoking familiar sensations, like proportions, choreographed movement in space, spatial relations.
Judicial work is introverted. A modern society requires open jurisdiction. I sought an architectural answer to this duality.
Photography: Tamás Bujnovszky







