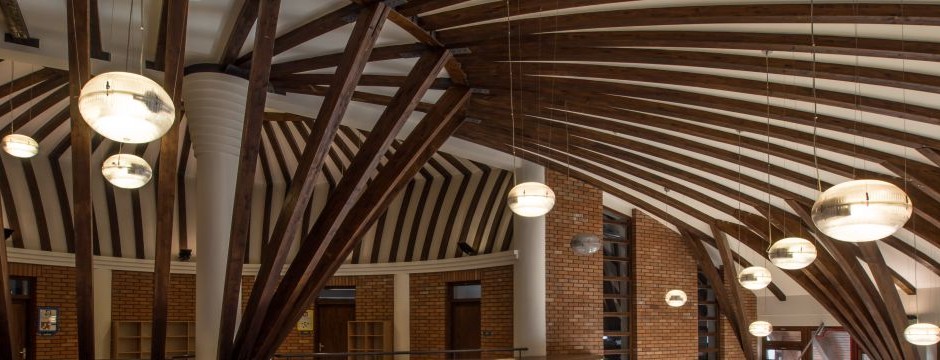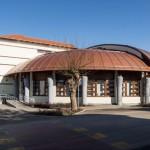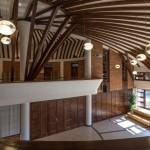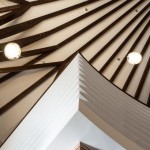Makó, 2010
Architecture: Lőrinc Csernyus, Ybl Prize laureate architect
Contributor to architecture: Tibor Fülöp
Interior design: Gábor Klapcsik, Éva Merényi Nagy
The site of construction gave home to a building whose parts were created at different times and represented a variety of architectural values. Some of this had to be touched. The most important expansion concerned the creation of a new entrance, and a large, multifunction space, where lunch could also be served. All of the old classrooms were renewed. The main emphasis shifted on to the new courtyard. The gallery allows events to be heard and seen on two floors, and establishes organic spatial relations between the two storeys. The new classrooms were placed on the storey of the gallery.
If the architecture of the expansion seems not entirely consistent with the existing structure and floor plan, it is of course still the result of a conscious choice. The curved floor plan is an emphatic part of the school and the street, and makes a statement as a new development of importance for the town structure as well. The free-standing pillars seek to represent the strange metamorphosis between nature and the built environment. While they provide structural support for the roof, their position gave us liberty in the shaping of the glass curtain wall. Thanks to the sloping beams and the position of the central pillar that supports them, the pillar is the key element of a structure that is strangely petrified, yet living, and hangs over the communal space.
Photography: György Dénes







