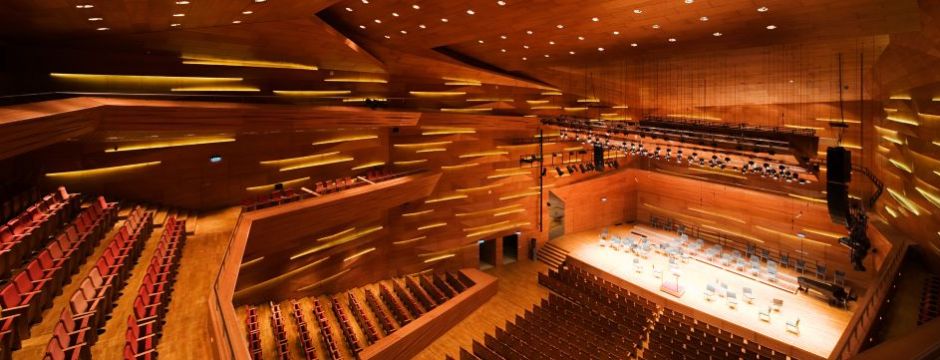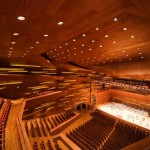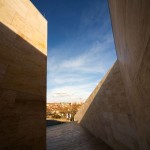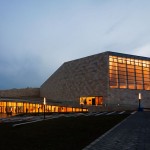Pécs, 2010
Architecture: Tamás Fialovszky, Richárd Hőnich, Ybl Prize laureate architect, Ferenc Keller, Ybl Prize laureate architect, Benedek Sólyom – Építész Stúdió Kft.
Interior design: László Rádóczy (f), Zsolt Tolnai
Pro Architectura Award
The building we walk around,
and the hall where music surrounds us.
The building is full of life and motion,
the hall is filled with the silence of sounds and the sound of silence.
Two sides of the same world. Exterior and interior. Object and space.
One extroverted, the other introverted. Community and the silence inside.
Stone and wood. Hard and soft. Cold and warm.
Age-old and century-old. Durable and intimate.
The off-white stone spiral slowly winds itself around
the concert hall lined with pure wood.
Within, as in the hollow of a vast tree,
or the inside of an instrument,
we submerge in the music.
In April 2007, the entry of Építész Stúdió Kft. won at the successful architectural design competition for a new conference and concert centre. With regard to its organization of space, the building has three main parts. Its central element or core is the concert and conference hall, which seats 999. The block of the main hall is adjoined by the access area that provides for the functional organization of the building, and includes everything from technical corridors to the foyer that serve the passage of staff and guests. The external strip of the building is attached to this access ring, and includes rehearsal and conference halls, offices and service facilities. The Kodály Centre provides a venue for concerts of classical and popular music, conferences, various events and performances that do not require stage technology, and is also the home of the Pannon Philharmonic of Pécs.
Photography: Tamás Bujnovszky







