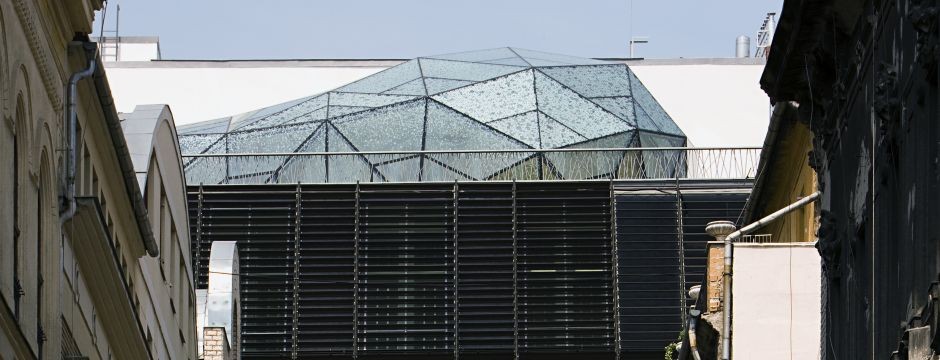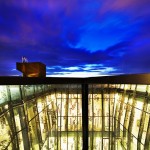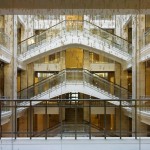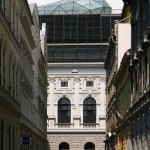Budapest, 2009
Architectural design: TIBA Architects Studio
Senior designer: János Tiba
Project architects: Ida Kiss, Ákos Gerle
Contributing architects: Melinda Matúz, Anita Pintér, Zoltán Bozsik, Zoltán Beszeda, Balázs Beczner
TIBA Architects Studio planned the reconstruction of the building taking into account its national monument quality and the new aspects arising from the partial shift of function. The combination of historical and contemporary elements gave rise to a fresh and exciting architectural character of superimposed layers of the architectural language of different periods.
The contemporary sections of the building reflect on the historical building’s industrial art nouveau formal character and ornamental motifs by reinterpreting the original shapes. New glass/steel spatial dividers of broken yet harmonic lines run through the building consistently yet with varied intensity. In addition, small geometrical ornaments recurring on different surfaces form a new, contemporary layer. The layering and overlapping of elements of various ages and styles constitutes exciting and decorative spaces, evoking the grandiose character of the former department store.
The commercial function was kept on the entire ground floor and the first and second floors. The ballroom of the former casino, named Lotz Hall, now operates as the literary café of the book store. In the rest of the upper floors, offices of high standards were fashioned. The glass dividing walls preserved the original transparency of the space. Connected to the top floor office, the rooftop terrace on the Paulay Ede Street side was covered in a glass/steel structure, creating a crystalline representative space, where a restaurant functions now. Directly accessible via elevator from Andrássy Avenue, the renovated roof gives a splendid view of the city centre and the Buda hills.
Photography: Tamás Bujnovszky







