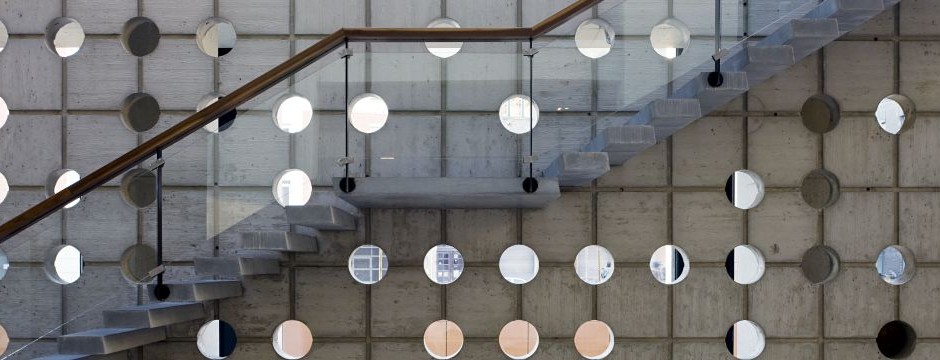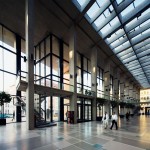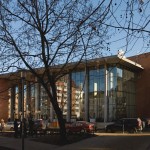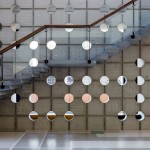Budapest, 2009
Senior designer: Tamás Noll Ybl Prize laureate architect
Architect: Attila Madzin
Project architect: Máté Hidasnémeti
Contributors: Pál László Alasztics, Eszter Ilka Cservenyák, Ágnes Klie, Ágnes Légár, Ildikó Pém, Gergely Sándor, Zsófia Szűcs, Krisztián Tóth, Bence Varga, Gábor Zahorán
Interior design: Rózsa Csavarga
Pro Architectura Prize
The building complex is an urban edifice incorporated into a dense urban fabric, so the functions were divided vertically according to tradition. Instead of a separate wing, the sites of educational activities were placed in the pubic lower floors of the building: the ground floor, the basement and the mezzanine. Stairwells opening from the lobby lead to the institutes each situated on an upper floor. The administrative, management and educational facilities of the institutes of the Faculty of Medicine located in the pectinated wing were placed in the longitudinal tracts.
Architecturally, the university building is arranged by puritan, austere principles, with a clean floor plan. The interior design is adjusted to this with its simplicity and transparency. With the use of natural materials – such as wood and stone – the interiors become hospitable, the ample wood and natural stone surfaces evoking the atmosphere of old universities. The raw concrete wall surfaces – on which the mould texture appears as a formal element – have been designed in the same high engineering and construction quality as the floor and the furniture.
Photography: Tamás Bujnovszky







