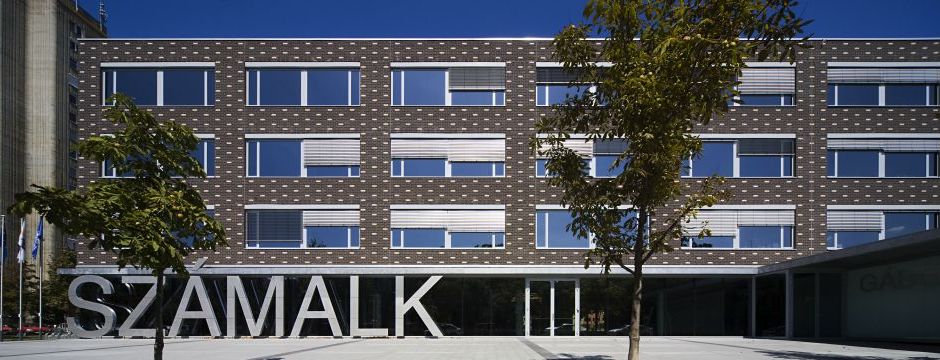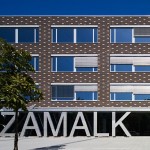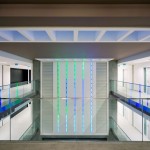Budapest, 2007‒2009
Design: Dobai Építésziroda Kft.
Architecture: János Dobai, DLA, Ybl Prize laureate architect
Contributor: Janka Vizdák
Interior design: Tibor Tardos
The SZÁMALK Headquarters – built on Etele Road, within the Kelenföld housing estate, in a plot formerly occupied by a primary school – gives home to the successor of SZÁMALK, which was established in the 1970s. The primary function that the building accommodates is education. It is home to the Dennis Gabor College and the Dennis Gabor Vocational School, as well as to advanced courses for system administrators.
Our concept was to create a building which has a form that fits in the existing context of the housing estate, and which indicates its new function (which is similar to that of its predecessor) above all with its quality.
Fitted with state-of-the-art, energy efficient mechanical systems, the building has a traditional, five-section arrangement, which adapts well to the changing classroom sizes. The IT classrooms, which are marked by a high heat load and require even illumination, were placed in the northern section, while the southern section houses the offices of the departments and the administration. The ground floor is home to a 200-seat, large lecture hall, and a cafeteria–restaurant. The rigorous construction of the floor plan is lightened by the airy shafts of the courtyard and the staircases.
Photography: Tamás Bujnovszky







