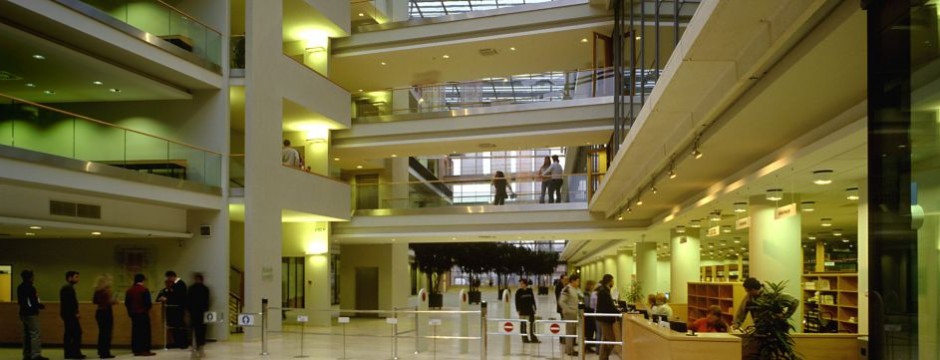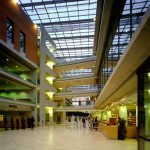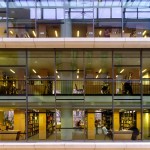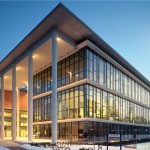Szeged, 2004
Architectural design: László Mikó Ybl Prize laureate architect, Tibor Szántó
Interior design: Vilmos Plachtovics
Pro Architectura Prize
Designated purpose
– university library of one million volumes, with open shelf reading rooms, computer study rooms, book storage rooms
– educational and conference centre with an auditorium seating 700 and 3 smaller halls seating 200
– underground parking garage for 170 cars
The configuration of the building is compact and easy to traverse. Its spine is a longitudinal space covered with glass roofing, on one side of which are the spacious reading rooms, on the other side the computer study rooms and compact book storages. The annually increasing number of visitors surpasses initial expectations: the students like and visit the facility on an unexpected scale.
“Everything here is characterized by disciplined yet free naturalness.” (László Szász Ybl Prize laureate architect)
“The sense of freedom is elemental, all-pervading and disarming.” (György Skardelli Ybl Prize laureate architect)
Photography: János Szentiváni







