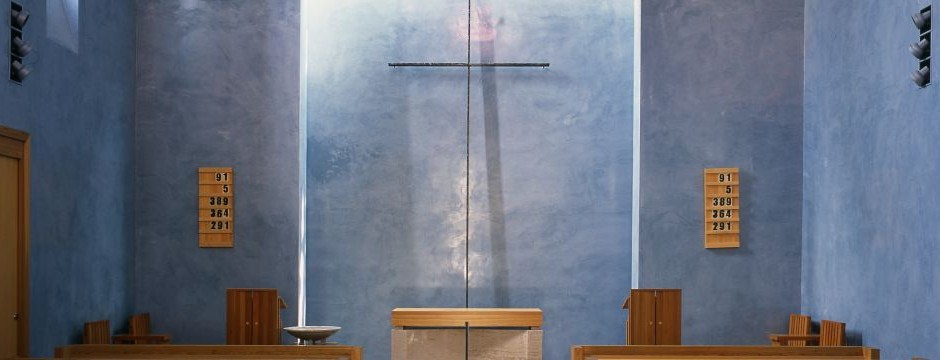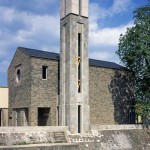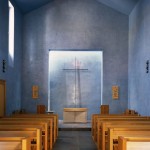Szentendre, 2004
Senior designer: József Kocsis, Ybl Prize laureate architect
Architecture and interior design: Barnabás Kocsis, Gáspár Kocsis, Attila Kutasi
The spatial and visual richness that unfolds the potentials of the place is without doubt a result of the approach created along the side of the church that overlooks the stream, just as the small intimate garden that lies at the end of this passage, before the entrance, is ultimately a consequence of this disposition to create spaces.
Covered with small prisms of grey Bogdány stone, the walls of the structure offer a palpable representation of the notion that a protestant church is a “mighty fortress.” Viewed from the bank of the stream, the solidity of the church’s body is counterpointed by the lightness of the board-marked concrete, campanile-like bell tower, which is segmented into stripes of vertical emphases by its cladding of grey stone slabs.
The volume of the rectory in the end of the plot, whose form was inspired by vernacular models and whose axis is (almost) perpendicular to that of the church, is another important element of the composition. From the direction of the stream, the rectory and the church with the bell tower appear as two independent volumes. What creates direct connection between the two is a wing with a single-pitched roof and a “roof box,” which nestles up to the long side of the church and connects to the volume of the house, resembling a spontaneously developed structure.
This wing houses the congregation hall, which communicates with the church, the minister’s office, the sanitary unit, and the entrance of the complex from the street.
/András Szalai DLA architect, art historian/
Photography: József Hajdú






