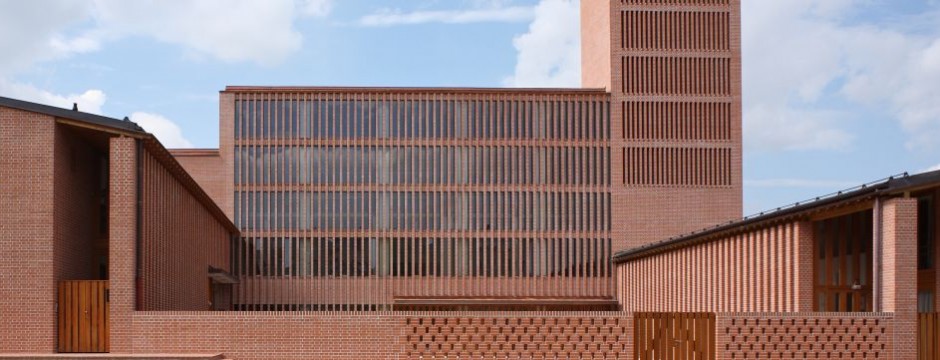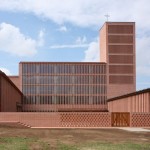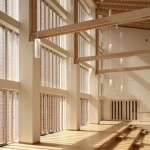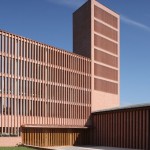Gödöllő, 2007
Architectural design: Tamás Nagy DLA, Ybl Prize laureate architect
Contributing architects: Tamás Lévai, Ildikó Bujdosó
Furniture designs: Anna Meditz
The three components of the building complex – church, parish and community house – surround a regular square courtyard like in an old monastery. Not incidentally, of course, as it is based on this heritage. The passageways of the building complex follow a formula: the courtyard is surrounded by windowed corridors – like an ambulatory – that widen into a lobby at the community house. The various functions have been incorporated into this U-shaped structure: the residential units and offices of the parish, the spaces of the community house, its spaces for gatherings, and the church space.
The central space of the church is arranged around the shrine in its focal point. Similarly to the way the three wings embrace the courtyard, the U-shaped space of the gallery embraces the shrine, the true centre of the building complex. The apse differs from the other spatial elements in terms of form (being the only rounded shape in the building) as well as colour. The 63 stained glass windows contain a hidden message. According to the theory of early 20th century Russian composer Alexander Skrjabin, musical notes “correlate” with colours, so he created a matrix in which each note corresponds to a colour. Using this sound-colour code, I encoded the melody of Kyrie Eleison into the windows of the round wall.
The chapel next to the church is intentionally simpler. Its translucent windows are meant to aid introspection – according to my intentions, this is supposed to be a place for silent worship.
Photography: József Hajdú







