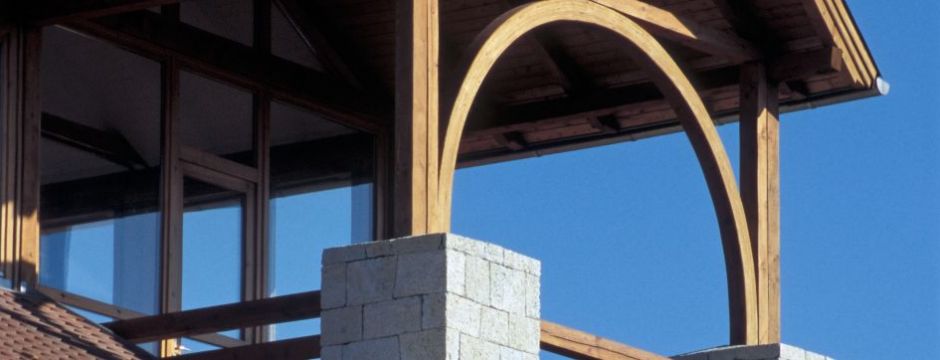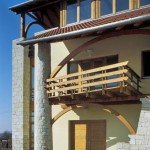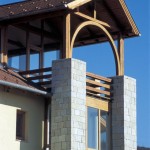Tarcal, 2003
Architectural design: Ferenc Salamin Ybl Prize laureate architect
Contributing architect: Miklós Salamin
This family winery was created by redesigning and augmenting a previously started and abandoned construction. The building is situated in the middle of the vineyard, on a slope, its two-floor side facing the Great Plains, it single-floor side facing the Tokaj Hill.
/Ferenc Salamin/
“…The scale, proportions and character of this protruding and prominent volume fundamentally differs from the traditions of the cellars and the region. Tumultuousness and tranquillity are in peculiar equilibrium in this building: the momentum of the mass breaking out of the hill is inherent in the rupture of the walls into columns and the soaring of the roof floating above the glass surfaces; at the same time the massive stone pillars emphasize stability, and the contiguous roof surfaces, the uniform use of materials emphasize the unity of the complex.
(…) The shapes are all familiar from somewhere, but it seems as though the designer collected them as strange archaeological finds, disparate pieces; here the material, there the scale and the internal proportions, there again the design evokes the character of the Hegyalja region.
The parapets lining the entrance stairs condense most typically the essence of Salamin’s architectural language: like ancient wall ruins, (…) these wall fragments (…) radiate harmony with the place, a feature pervading the entire building complex.”
/János Gerle (excerpts) Magyar Építőművészet 2005/2/
Photography: József Hajdú






