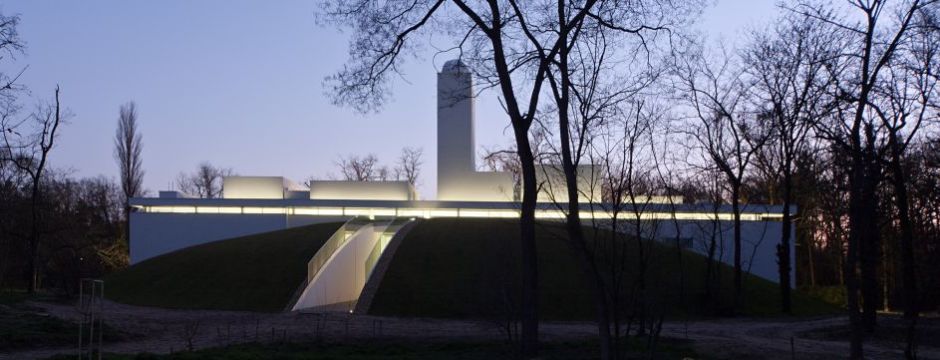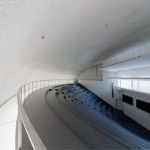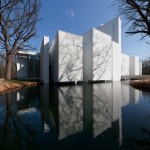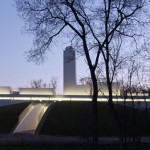Debrecen, 2014
Senior architectural designers: Péter Kovács, DLA, István Lengyel, Ybl Prize laureate architect
Architecture: Lajos Barabás, Tibor Bartha, Ottó Ferenczi, István Kecskés, Éva Molnár, Attila Tóth, Balázs Higi
Pro Architectura Award
Above all, the Palace of the Sciences serves the popularization of the natural sciences, chiefly among school-age children, so as to help them find their calling in life.
The building can be approached from Móricz Zsigmond Blvd., passing the information point, the ticket office and the porter’s lodge, via a wooden bridge. Towards the north lie the observatory, the palm house and the botanic garden. The two entrances influence the appearance of the building. From the direction of the garden, we arrive at the foot of the mound, while from the bridge, through the grove of oaks and lily of the valley, to the main entrance, before which we designed a lake, also in service of the field of hydrobiology. It is via a bridge across the lake that we arrive at the entrance of the building.
The building has a floor area of 2845 square metres, in which we set up creative and interactive spaces for six branches of science. The basement gives home to physics and robotics, medical biology, hydrobiology (aquarium) and astronomy, and the ground floor houses chemistry, botany and hydrobiology, as well as a 250-seat lecture hall, three seminar rooms, and other service and communal spaces. The main staircase runs above the average height of the building like a tower, up to the top of the trees. This is where we placed the observatory and the terrace.
Photography: Tamás Bujnovszky







