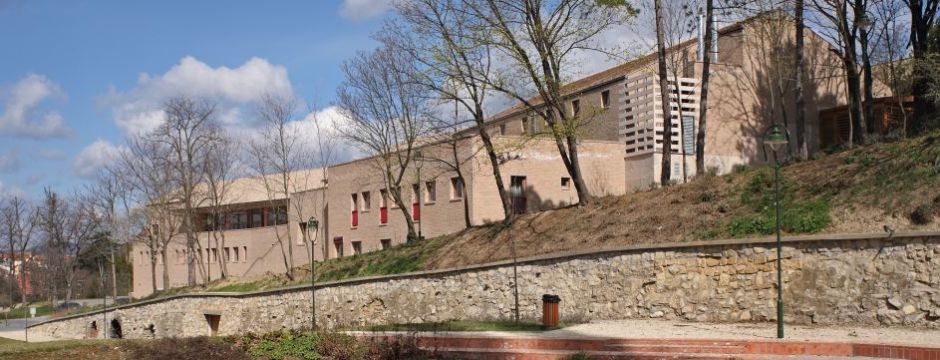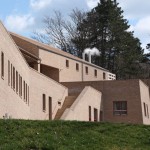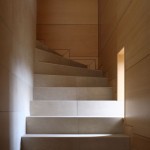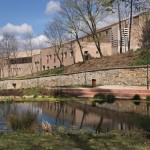Veszprém, 2009
Architecture: Zsófia Csomay, Ybl Prize laureate architect, György Nagy
Pro Architectura Award
The building stands in a blessed location, in a gorge, with its back to the new centre of the town and facing a complete view of the Bakony Hills, the castle, and the parts of the town that recede into the countryside with small houses on the hills.
Between 1933–1978, the place where now the new house stands gave home to a lido, with three terraced pools, which were fed by the Völgykút springs of the gorge. Its builders and owners were Kálmán Csomay Sr, an architect and contractor, and Kálmán Csomay, Jr, an architect.
The lido slowly became dilapidated after the nationalization (became a rubbish dump). The part that could be built in was eventually purchased by József Gerecs’s building company, Kazamatu-Bau, which announced a national design competition with a well-defined programme. We won.
The building is a leisure centre, with a variety of functions: café and bowling alley, restaurant, lecture hall, guest house, rental offices, shops, fitness centre, and car parks.
Our priorities during design were as follows:
- to let the park remain a “mere” green space, without artificial sources of entertainment;
- to use the same tone for the wall and roof surfaces, to allow the cube of the house to stand out;
- to make a “functional” feature of the stone retaining wall so characteristic of Veszprém – a plan not fulfilled completely due to economic reasons;
- to make the house meld in with the hillside;
- to do without fashionable shapes on the building;
- to preserve the remains of old walls, buildings and roads;
- to clean the two surviving wells, and create a living stream that runs through a small pond;
While insufficient funds forced the builders to change several details of the plan, we believe this has not diminished the original “message” of the house.
Photography: József Hajdú







