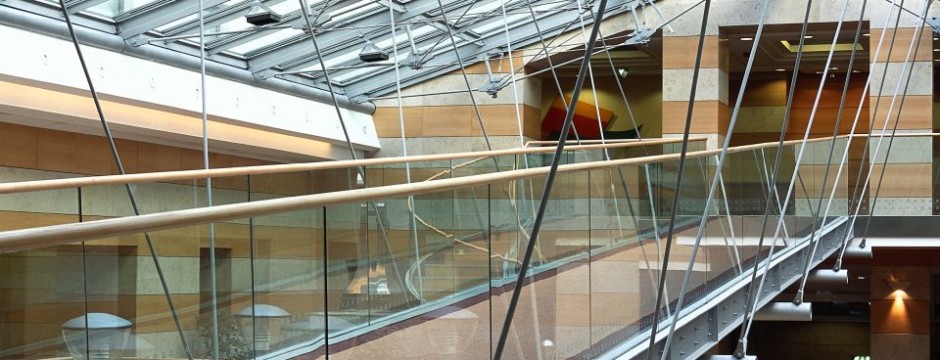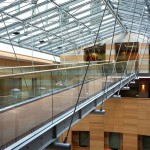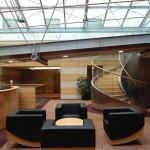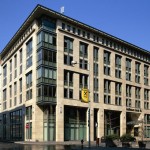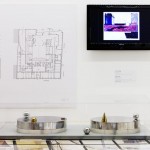Budapest, 2000
General design: Finta és Társai Építész Stúdió Kft.
Senior architect: György Guczogi, DLA, Ybl Prize laureate architect
Architectural design: József Koszó, DLA, Tamás Jakab, Anikó Z. Havas
Interior design: Sz-B Belsőépítész Iroda (counter hall, client spaces)
Senior interior designers: Ferenc Szekér, Finta Stúdió (embankment lobby, shared offices), László Dobozi, Mónika Halvaksz
The basic question with regard to the reconstruction of the complex erected in 1861–63 was whether one of the two World Heritage-listed buildings could be pulled down. Eventually, the permit for a “building swap” facilitated a more functional arrangement. The limestone cover is not an alien material in the city centre, and provides the understated elegance that a prestigious public building requires. The two wings continue to work together, as is symbolized by the airy bridge that crosses the counter hall.
Interior design
When our office began work on the interior design of Akadémia Bank Center, we were pleased to find that the client’s needs and the architectural intention coincided with the concept of interior design. This unity of intensions and aspirations led to a building which, though built at the turn of the millennium, is almost timeless, thanks to its architectural appearance, functional solutions, and what reinforce and complement these, the interior design’s shaping of space and use of materials.
During the design process, it was suggested that the client act as a supporter of the arts, and create its own collection of contemporary art. Uniquely for an office building, we created a gallery that is open to the public and always features a selection from this collection, providing contemporary visual artists with exhibition opportunities and a form of support.
Photography: Andrea Häider



