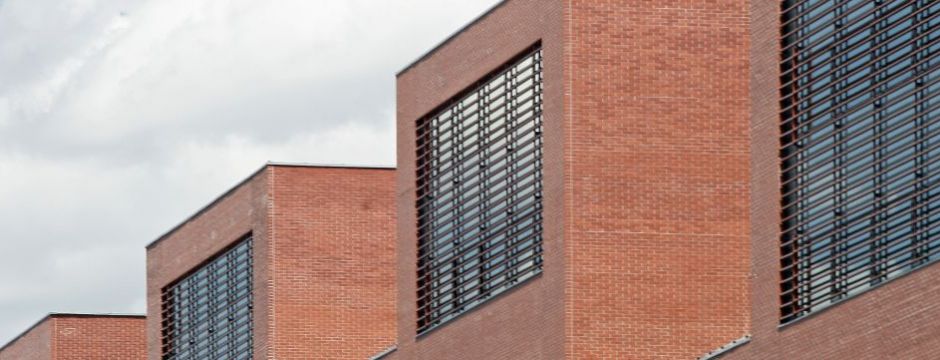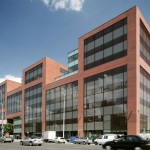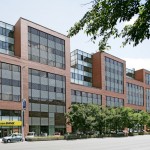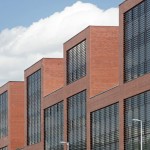Budapest, 2008
General plan: Stúdió’100 Kft.
Architectural design: László Szász, Erzsébet Hajnády, Balázs Mórocz, Tamás Németh, Csaba Lengyel
The area to be built in was the plot of the former Perion battery factory. By its function, the building is a rental office building with a two-floor underground parking garage; the ground floor is designed to house shops, catering facilities and a showroom.
The foyers of the office wings are also situated on the ground floor, allowing both stairwells to have separate street entrances and foyers, but in case of different requirements the two stairwells/elevator blocks can have a common foyer.
The contour of the upper floors varies slightly on account of the building’s volume, to which the possible office space configurations are adapted.
The chosen dimensional configuration allows for completely traditional office arrangements too, wherein the offices of various sizes running along the facade are joined by a central core in which rooms requiring no direct lighting – meeting rooms, photocopy rooms, kitchenettes, archives, etc. – can be fashioned.
The facades of the building are dominated by two types of material: the brickwork cladding of the facades giving onto Váci Road and Agyag Street was laid onto a stainless steel tail beam system with glass fabric laminated mineral wool insulation and an air space in between. In front of the window strips in line with the thermal insulation and on the Agyag Street front in front of the loggia, we placed aluminium sunshade blades on a vertical stainless steel frame.
Photography: Attila Polgár







