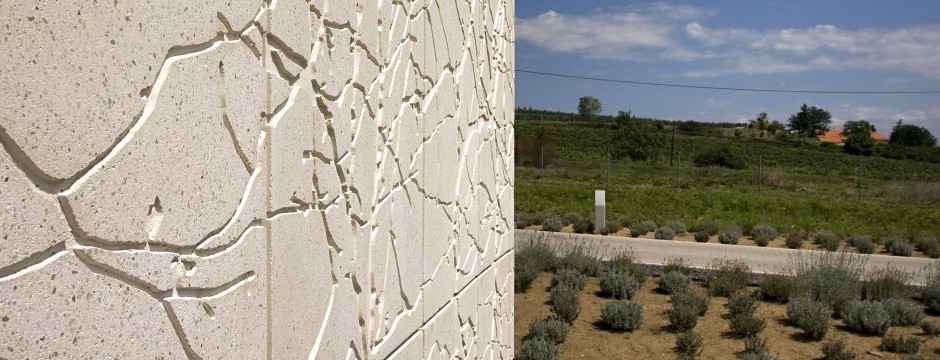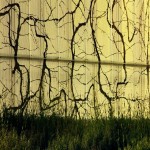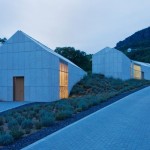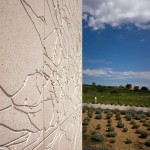Badacsonytomaj, 2010
Senior designers: Péter Kis, Bea Molnár – Kis Péter Építészműterme Kft.
Contributors to architectural design: Zoltán Bun, Róbert Erdélyi, Orsolya Hőna, Péter Romvári, Anikó Varga
Landscape architecture: Zsuzsa Bogner
Only one fourth of the area of this winery in the Balaton-felvidék National Park is above ground—the rest is hidden inside the hill. As a result, we could not use architectural means, forms and structures in the traditional sense, or unequivocal (archi)tectonic correspondences—but nor could we reject these completely. The building of a winery must comply with a model, but it is not to be solely defined by a hierarchic organizational structure.
The building is composed of interconnecting, plate-like elements, made from monolithic fair-faced concrete. Their neutrality and rigidity is most conspicuous in the interiors and the relationship between these.
Inside the model, the system of structures and the sequence of spaces follow the process of winemaking, both in the vertical and horizontal sense. The processing facility comprises a more industrial technological wing, and a brick-covered cellar wing with vinifying and storage functions, which forms an integral whole with the former. The two parts have distinct floor plans, and are two wings of a single building. The entire cellar is covered with a 5-metre thick layer of earth, and only the entrance emerges above ground. Of the three storeys of the technological wing, only the uppermost rises above ground, and connection to the cellar wing was made at the lowermost level.
Photography: Tamás Bujnovszky







