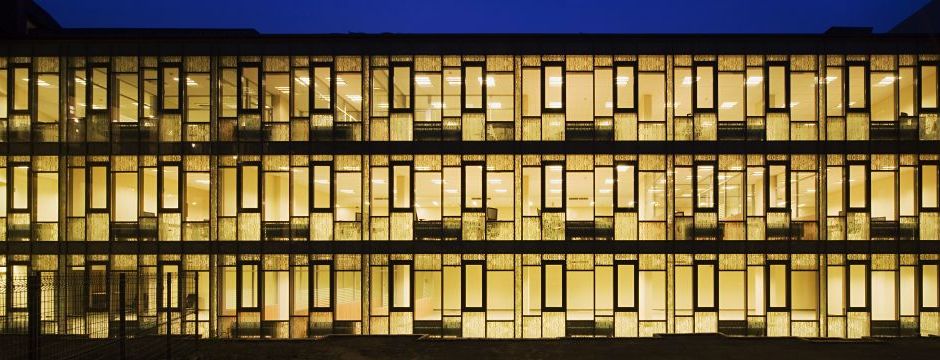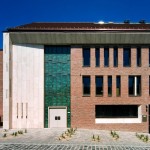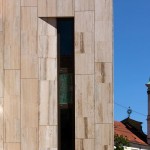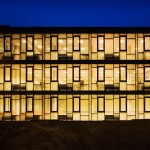Budapest, 2009
Architectural design: Tamás Varga DLA – V.T. Arch Kft.
The task, the site, the program, the requirements were all fantastic… My basic motto was transparency and flexibility.
The formula for building in the plot was simple. On the street fronts, closed volumes maximally conforming to the adjacent buildings, completely turning away from the noise and traffic of Szépvölgyi Road. Brick and rubble cladding, recessed windows aligned with the interior wall plane. Between the two closed buildings lies the airy volume of a horizontal glass box. All three levels house undivided office spaces covered in floor-to-ceiling window panels opening onto the inner garden.
The very restricted conformation on the street front is relieved by the glass wall giving onto the inner garden. Here is the greatest freedom within the confines. Besides the function, the floor plan also serves the motto of the building. Reflections on the glass wall change constantly depending on season, time of day or weather, and the random rhythm of the curtain wall’s ribs, together with the plotted glazing of the parapets and lintels are the functional, spatial, structural visualizations of variability and transparency.
The glass wall became an architectural element: carrier of the most diverse layers of my basic motto.
With the rhythmical play of divisions and the transparent texture of the glass, the seemingly rigid structure is like a light film dividing exterior from interior, connecting the brick-clad building masses and providing the experience of truly free, flexible and transparent office space use.
Photography: Tamás Bujnovszky







