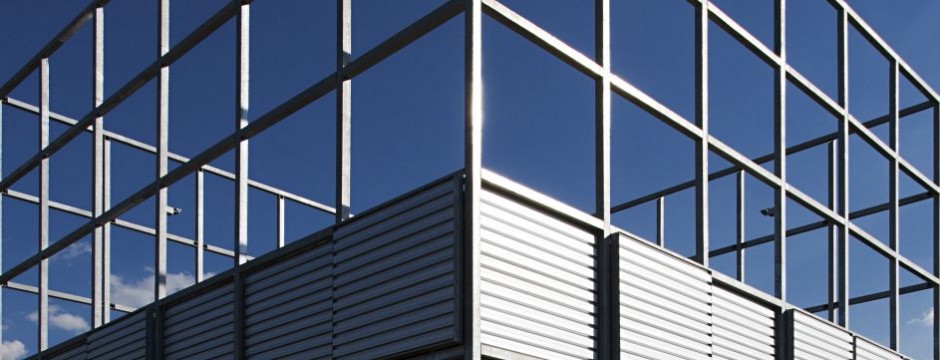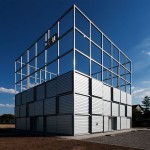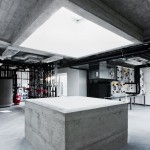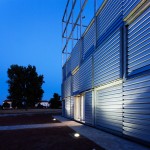Debrecen, 2013
Architecture: Marcel Ferencz, DLA, Ybl Prize laureate architect
Design partner: György Détári
This unique, 300 square-metre laboratory of energetics on the campus of the University of Debrecen is home to research on, as well as a representation of, the bearing of climate change on architecture and building energy science.
Open to the public, the structure offers easy-to-understand demonstrations of the latest energy systems, and displays freely visible technological solutions that are closely related to the architecture of the future.
Behind the facade of the 15×15 m steel cube, which is composed of moveable regular squares, there is a “house within the house,” a structure in a perfect energy envelope. Oriented towards the four cardinal points, its interior spaces demonstrate levels of user comfort, separately adjustable for each room, with different combinations of radiant (wall, floor or ceiling) and forced-air heating. The moveable steel front in turn takes care of shading, and can be adjusted to suit the time of the day. The sliding parts of the facade provide the rooms with complete illumination or darkness throughout the day. Thanks to the solar energy systems on the roof and the ground source heat pumps, the external energy requirements of the building are close to ZERO
Photography: Tamás Bujnovszky







